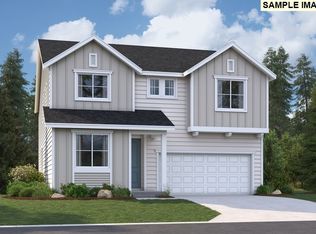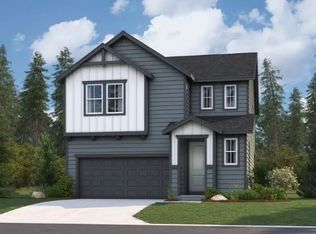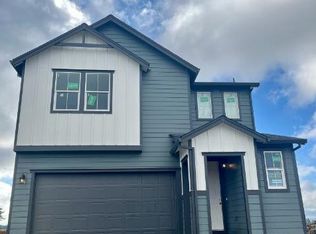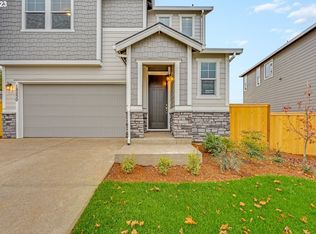Sold
$649,999
12540 SW Silvertip Ct, Beaverton, OR 97007
5beds
3,010sqft
Residential, Single Family Residence
Built in 2024
3,920.4 Square Feet Lot
$649,700 Zestimate®
$216/sqft
$3,961 Estimated rent
Home value
$649,700
$617,000 - $682,000
$3,961/mo
Zestimate® history
Loading...
Owner options
Explore your selling options
What's special
What's Special: 3 Full Baths | Last Cul-De-Sac Lot | New Pricing.New Construction - Ready Now! Built by America's Most Trusted Homebuilder! Discover the Malbec Daylight plan at Lolich Farms, a 5-bedroom, 3-level residence boasting a daylight basement, open concept layout, and outdoor living spaces. The great room offers ample space for relaxation and entertainment, while the chef's kitchen features a sprawling work island and walk-in pantry. Upstairs, the primary suite boasts a large closet and spa-inspired bath. The lower-level daylight basement includes a bedroom, full bath, and great room with patio access, perfect for hosting game nights or accommodating guests. Design options include: Classic Canvas Collection - Concerto. Virtually staged photos are for representative purposes only.
Zillow last checked: 8 hours ago
Listing updated: November 21, 2025 at 11:03pm
Listed by:
Liz Holland 503-447-3104,
Cascadian South Corp.
Bought with:
OR and WA Non Rmls, NA
Non Rmls Broker
Source: RMLS (OR),MLS#: 24385726
Facts & features
Interior
Bedrooms & bathrooms
- Bedrooms: 5
- Bathrooms: 4
- Full bathrooms: 3
- Partial bathrooms: 1
- Main level bathrooms: 2
Primary bedroom
- Features: Double Sinks, Ensuite, High Ceilings, Laminate Flooring, Quartz, Soaking Tub, Tile Floor, Walkin Closet, Walkin Shower, Wallto Wall Carpet
- Level: Upper
Bedroom 2
- Features: Closet, Wallto Wall Carpet
- Level: Upper
Bedroom 3
- Features: Closet, Walkin Closet
- Level: Upper
Bedroom 4
- Features: Closet, Wallto Wall Carpet
- Level: Upper
Dining room
- Features: Deck, Sliding Doors, High Ceilings, High Speed Internet, Laminate Flooring
- Level: Main
Kitchen
- Features: Dishwasher, Disposal, Gas Appliances, Island, Kitchen, Microwave, Pantry, Free Standing Range, High Ceilings, High Speed Internet, Jetted Tub, Laminate Flooring
- Level: Main
Heating
- Forced Air 95 Plus
Appliances
- Included: Gas Appliances, Stainless Steel Appliance(s), Dishwasher, Disposal, Microwave, Free-Standing Range
Features
- High Ceilings, Closet, Walk-In Closet(s), High Speed Internet, Kitchen Island, Kitchen, Pantry, Double Vanity, Quartz, Soaking Tub, Walkin Shower
- Flooring: Laminate, Wall to Wall Carpet, Tile
- Doors: Sliding Doors
- Number of fireplaces: 1
Interior area
- Total structure area: 3,010
- Total interior livable area: 3,010 sqft
Property
Parking
- Total spaces: 2
- Parking features: Driveway, On Street, Attached
- Attached garage spaces: 2
- Has uncovered spaces: Yes
Features
- Stories: 3
- Patio & porch: Deck
- Has spa: Yes
- Spa features: Bath
Lot
- Size: 3,920 sqft
- Features: SqFt 3000 to 4999
Details
- Parcel number: R2225260
Construction
Type & style
- Home type: SingleFamily
- Architectural style: Farmhouse
- Property subtype: Residential, Single Family Residence
Materials
- Cement Siding
- Roof: Composition
Condition
- New Construction
- New construction: Yes
- Year built: 2024
Utilities & green energy
- Gas: Gas
- Sewer: Public Sewer
- Water: Public
Green energy
- Indoor air quality: Lo VOC Material
Community & neighborhood
Location
- Region: Beaverton
HOA & financial
HOA
- Has HOA: Yes
- HOA fee: $77 monthly
Other
Other facts
- Listing terms: Cash,Conventional,FHA,VA Loan
Price history
| Date | Event | Price |
|---|---|---|
| 11/21/2025 | Sold | $649,999$216/sqft |
Source: | ||
| 10/20/2025 | Pending sale | $649,999$216/sqft |
Source: | ||
| 10/15/2025 | Price change | $649,999-7.1%$216/sqft |
Source: | ||
| 9/10/2025 | Price change | $699,999-6.7%$233/sqft |
Source: | ||
| 8/14/2025 | Price change | $749,999-2%$249/sqft |
Source: | ||
Public tax history
| Year | Property taxes | Tax assessment |
|---|---|---|
| 2024 | $4,881 +92.5% | $224,620 +87.2% |
| 2023 | $2,535 | $119,970 |
Find assessor info on the county website
Neighborhood: 97007
Nearby schools
GreatSchools rating
- 4/10Hazeldale Elementary SchoolGrades: K-5Distance: 2.9 mi
- 6/10Highland Park Middle SchoolGrades: 6-8Distance: 3.6 mi
- 8/10Mountainside High SchoolGrades: 9-12Distance: 0.4 mi
Schools provided by the listing agent
- Elementary: Hazeldale
- Middle: Highland Park
- High: Mountainside
Source: RMLS (OR). This data may not be complete. We recommend contacting the local school district to confirm school assignments for this home.
Get a cash offer in 3 minutes
Find out how much your home could sell for in as little as 3 minutes with a no-obligation cash offer.
Estimated market value
$649,700
Get a cash offer in 3 minutes
Find out how much your home could sell for in as little as 3 minutes with a no-obligation cash offer.
Estimated market value
$649,700



