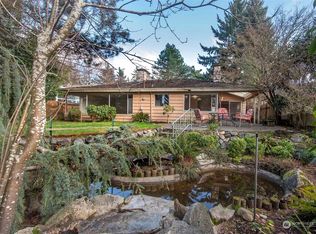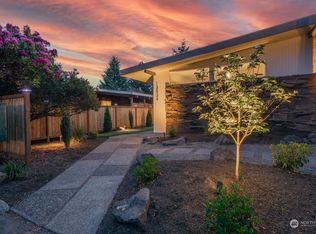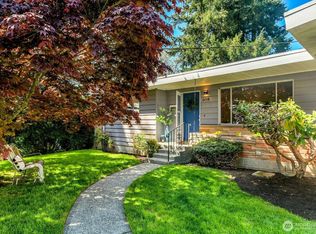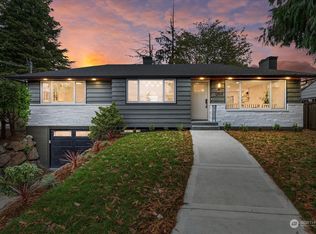Sold
Listed by:
Steven J Hill,
Windermere RE Greenwood,
Sandra L Brenner,
Windermere RE Greenwood
Bought with: Latitude Regenerative R.E.
$925,000
12541 4th Avenue NW, Seattle, WA 98177
3beds
2,290sqft
Single Family Residence
Built in 1951
8,158.79 Square Feet Lot
$921,800 Zestimate®
$404/sqft
$3,690 Estimated rent
Home value
$921,800
$848,000 - $996,000
$3,690/mo
Zestimate® history
Loading...
Owner options
Explore your selling options
What's special
Welcome to this mid-century Broadview home, blending timeless charm with functional spaces in a serene neighborhood. The light-filled living room boasts picture windows, original hardwoods, and a cozy fireplace, creating an inviting atmosphere. The dining room flows into a large kitchen with island featuring ample counter and cabinet space, plus a sunny breakfast nook. Step outside to a landscaped backyard featuring a large patio, greenhouse, and shed, perfect for relaxation or gardening. The main level offers two bedrooms and a full bath, while the finished lower level adds a family room, third bedroom, second bath, laundry, storage area and workshop. Near parks, dining, and commuter routes. Pre-inspected and move-in ready with a new roof!
Zillow last checked: 8 hours ago
Listing updated: September 25, 2025 at 04:04am
Listed by:
Steven J Hill,
Windermere RE Greenwood,
Sandra L Brenner,
Windermere RE Greenwood
Bought with:
Alyce Tibbetts, 123781
Latitude Regenerative R.E.
Source: NWMLS,MLS#: 2393648
Facts & features
Interior
Bedrooms & bathrooms
- Bedrooms: 3
- Bathrooms: 2
- Full bathrooms: 1
- 3/4 bathrooms: 1
- Main level bathrooms: 1
- Main level bedrooms: 2
Family room
- Level: Lower
Kitchen with eating space
- Level: Main
Heating
- Fireplace, 90%+ High Efficiency, Forced Air, Electric
Cooling
- None
Appliances
- Included: Dishwasher(s), Disposal, Dryer(s), Refrigerator(s), Stove(s)/Range(s), Washer(s), Garbage Disposal, Water Heater: Electric, Water Heater Location: Utility Room
Features
- Dining Room
- Flooring: Ceramic Tile, Hardwood, Slate, Vinyl, Carpet
- Windows: Double Pane/Storm Window
- Basement: Finished
- Number of fireplaces: 2
- Fireplace features: Wood Burning, Lower Level: 1, Main Level: 1, Fireplace
Interior area
- Total structure area: 2,290
- Total interior livable area: 2,290 sqft
Property
Parking
- Total spaces: 1
- Parking features: Attached Carport, Driveway
- Has carport: Yes
- Covered spaces: 1
Features
- Levels: One
- Stories: 1
- Entry location: Main
- Patio & porch: Double Pane/Storm Window, Dining Room, Fireplace, Water Heater
- Has view: Yes
- View description: Territorial
Lot
- Size: 8,158 sqft
- Dimensions: 60' x 138'60' x 138'
- Features: Paved, Fenced-Partially, Gas Available, Green House, Outbuildings, Patio
- Topography: Partial Slope
- Residential vegetation: Garden Space
Details
- Parcel number: 6037400020
- Zoning: NR2
- Zoning description: Jurisdiction: City
- Special conditions: Standard
Construction
Type & style
- Home type: SingleFamily
- Property subtype: Single Family Residence
Materials
- Brick, Wood Siding
- Foundation: Poured Concrete
- Roof: Composition
Condition
- Very Good
- Year built: 1951
Utilities & green energy
- Electric: Company: Seattle City Light
- Sewer: Sewer Connected, Company: City of Seattle Public Utilities
- Water: Public, Company: City of Seattle Public Utilities
- Utilities for property: Xfinity
Community & neighborhood
Location
- Region: Seattle
- Subdivision: Broadview
Other
Other facts
- Listing terms: Cash Out,Conventional
- Cumulative days on market: 47 days
Price history
| Date | Event | Price |
|---|---|---|
| 8/25/2025 | Sold | $925,000-2.5%$404/sqft |
Source: | ||
| 8/5/2025 | Pending sale | $949,000$414/sqft |
Source: | ||
| 7/24/2025 | Price change | $949,000-4.6%$414/sqft |
Source: | ||
| 7/10/2025 | Price change | $995,000-5.2%$434/sqft |
Source: | ||
| 6/20/2025 | Listed for sale | $1,050,000$459/sqft |
Source: | ||
Public tax history
| Year | Property taxes | Tax assessment |
|---|---|---|
| 2024 | $2,138 -5.1% | $705,000 |
| 2023 | $2,252 -44.9% | $705,000 |
| 2022 | $4,088 -6.1% | $705,000 +5.2% |
Find assessor info on the county website
Neighborhood: Broadview
Nearby schools
GreatSchools rating
- 7/10Broadview-Thomson Elementary SchoolGrades: PK-8Distance: 0.5 mi
- 8/10Ingraham High SchoolGrades: 9-12Distance: 1.2 mi
- 9/10Robert Eagle Staff Middle SchoolGrades: 6-8Distance: 2.1 mi
Schools provided by the listing agent
- Elementary: Broadview-Thomson
- Middle: Broadview-Thomson K-8
- High: Ingraham High
Source: NWMLS. This data may not be complete. We recommend contacting the local school district to confirm school assignments for this home.

Get pre-qualified for a loan
At Zillow Home Loans, we can pre-qualify you in as little as 5 minutes with no impact to your credit score.An equal housing lender. NMLS #10287.
Sell for more on Zillow
Get a free Zillow Showcase℠ listing and you could sell for .
$921,800
2% more+ $18,436
With Zillow Showcase(estimated)
$940,236


