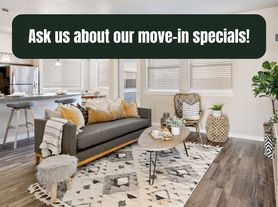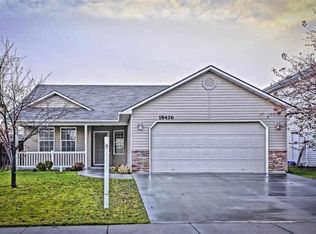This beautiful single-level home is ready for you to call it home. Located in the Dakota Crossing neighborhood off of Karcher Road, this home is close to shopping, the freeway, and a lovely canal-side walk.
The home has lovely LVP throughout, and the three bedrooms have a unique split-floorplan. The kitchen is well laid out, with a high-countertop breakfast bar and a separate dining room. The entry has a nice little foyer area, and the backyard is fully fenced with mature landscaping and a large cement patio. There is a nice canvas patio cover for those hot summer nights.
Tenants pay for all utilities and lawn care. No smoking or vaping. No pets. This unit is not approved to accept housing vouchers. Security deposit is equal to one month of rent. Renters insurance is required.
NO security deposit due at signing for qualified tenants through Obligo! Security deposit is equal to one month of rent. Renters insurance is required. This property is not approved to accept housing vouchers.
Other optional tenant programs available include rent reporting to improve credit, and Gravy, which gives you up to 10% of your on-time rent payments in a virtual savings account to be used towards the purchase of a home!
Tenant qualifications:
$30 application processing fee per person
Minimum 630 credit score
Clean background check
Approximately 3x the rent in monthly income
No prior evictions or judgements from previous landlords
Good personal references
Disclaimer: Peak Property Management is not liable for any inaccuracies or misprints on this website and reserves the right to make changes without notice. All available rental units can be rented at any time and are considered available until an applicant is approved and the holding fee is paid with certified funds. All "ready by dates" are approximate and may change depending on the scope of work and scheduling. Floorplans are for informational purposes only and measurements may not be fully accurate.
House for rent
$1,850/mo
12542 Ochoco St, Nampa, ID 83651
3beds
1,242sqft
Price may not include required fees and charges.
Single family residence
Available now
No pets
Central air
Hookups laundry
Attached garage parking
Forced air
What's special
Separate dining roomUnique split-floorplanCanvas patio coverMature landscapingLarge cement patioNice little foyer areaHigh-countertop breakfast bar
- 32 days
- on Zillow |
- -- |
- -- |
Travel times
Looking to buy when your lease ends?
Consider a first-time homebuyer savings account designed to grow your down payment with up to a 6% match & 3.83% APY.
Facts & features
Interior
Bedrooms & bathrooms
- Bedrooms: 3
- Bathrooms: 2
- Full bathrooms: 2
Heating
- Forced Air
Cooling
- Central Air
Appliances
- Included: Dishwasher, Microwave, Oven, Refrigerator, WD Hookup
- Laundry: Hookups
Features
- WD Hookup
Interior area
- Total interior livable area: 1,242 sqft
Property
Parking
- Parking features: Attached
- Has attached garage: Yes
- Details: Contact manager
Features
- Exterior features: Heating system: Forced Air, No Utilities included in rent
Details
- Parcel number: 327871470
Construction
Type & style
- Home type: SingleFamily
- Property subtype: Single Family Residence
Community & HOA
Location
- Region: Nampa
Financial & listing details
- Lease term: 1 Year
Price history
| Date | Event | Price |
|---|---|---|
| 9/17/2025 | Price change | $1,850-2.6%$1/sqft |
Source: Zillow Rentals | ||
| 9/3/2025 | Listed for rent | $1,900$2/sqft |
Source: Zillow Rentals | ||
| 8/8/2025 | Sold | -- |
Source: | ||
| 7/27/2025 | Pending sale | $339,900$274/sqft |
Source: | ||
| 7/23/2025 | Listed for sale | $339,900$274/sqft |
Source: | ||

