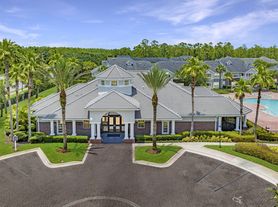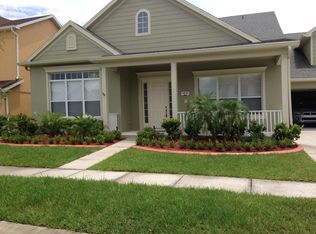Freshly Renovated Pool Home for Lease in Waterford Lakes
Now available for lease, this exceptional 4-bedroom, 2.5-bath waterfront pool home embodies the very best of resort-style Florida living. Situated in the highly sought-after Waterford Lakes community, this residence offers the perfect blend of modern comfort, scenic tranquility, and access to outstanding neighborhood amenities.
Step inside to discover bright, airy interiors filled with natural light and enhanced by soaring ceilings and an open-concept design ideal for entertaining and everyday living. The modern chef's kitchen is sure to impress, complete with a center island, breakfast bar, stainless steel appliances, and a spacious walk-in pantryperfect for those who love to cook and host.
A dedicated home office with elegant French doors offers a quiet, inspiring space for remote work or study. The primary suite serves as a private retreat, featuring French doors that open directly to the pool area, a generous walk-in closet, and a spa-inspired en suite bath with dual vanities, a soaking garden tub, and a separate glass-enclosed shower.
Upstairs, three additional bedrooms provide ample flexibility for family, guests, or hobbieseach thoughtfully designed to meet your lifestyle needs.
Outside, enjoy your own private backyard oasis with a screened-in pool and spa overlooking a peaceful pond and surrounded by lush privacyno rear neighbors! It's the perfect spot to unwind after a long day or to host weekend gatherings in true Florida style.
Recent Updates Include:
Fresh Interior Paint
New Washer & Dryer
Updated Toilets and Bathroom Fixtures
Upgraded Lighting
Nest Smart Thermostat
Professional AC Duct Cleaning
New Pool Pump
Residents of Waterford Lakes enjoy access to resort-inspired community amenities, including parks, playgrounds, sports courts, walking trails, and a clubhouseall set within a beautifully maintained neighborhood.
Conveniently located near top-rated schools, major shopping, dining, and commuter routes, this home offers the perfect balance of convenience and tranquility.
Don't miss your chance to lease this stunning waterfront pool home in one of East Orlando's most desirable communities. Schedule your private showing today and experience the ultimate in Florida living!
House for rent
$3,700/mo
12543 Waterhaven Cir, Orlando, FL 32828
4beds
2,847sqft
Price may not include required fees and charges.
Single family residence
Available now
Cats, dogs OK
-- A/C
-- Laundry
-- Parking
-- Heating
What's special
Screened-in pool and spaPeaceful pondWaterfront pool homeCenter islandBreakfast barLush privacyDedicated home office
- 13 days |
- -- |
- -- |
Travel times
Looking to buy when your lease ends?
With a 6% savings match, a first-time homebuyer savings account is designed to help you reach your down payment goals faster.
Offer exclusive to Foyer+; Terms apply. Details on landing page.
Facts & features
Interior
Bedrooms & bathrooms
- Bedrooms: 4
- Bathrooms: 3
- Full bathrooms: 3
Features
- Walk In Closet
Interior area
- Total interior livable area: 2,847 sqft
Property
Parking
- Details: Contact manager
Features
- Exterior features: Walk In Closet
Details
- Parcel number: 312234905400800
Construction
Type & style
- Home type: SingleFamily
- Property subtype: Single Family Residence
Community & HOA
Location
- Region: Orlando
Financial & listing details
- Lease term: Contact For Details
Price history
| Date | Event | Price |
|---|---|---|
| 10/26/2025 | Price change | $3,700-5.1%$1/sqft |
Source: Zillow Rentals | ||
| 10/14/2025 | Listed for rent | $3,900+143.8%$1/sqft |
Source: Zillow Rentals | ||
| 9/26/2025 | Sold | $555,000-4.6%$195/sqft |
Source: | ||
| 8/26/2025 | Pending sale | $582,000$204/sqft |
Source: | ||
| 7/10/2025 | Price change | $582,000-0.9%$204/sqft |
Source: | ||

