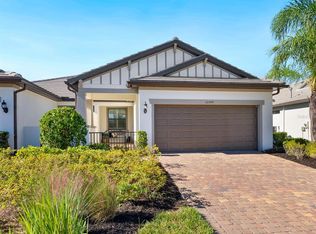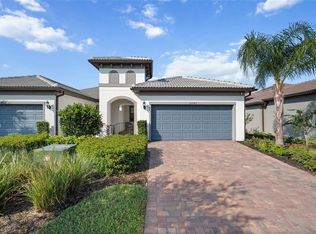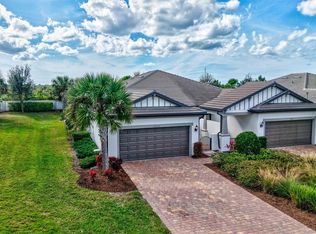Sold for $534,900
$534,900
12545 Marsh Pointe Rd, Sarasota, FL 34238
2beds
1,583sqft
Villa
Built in 2020
5,055 Square Feet Lot
$447,800 Zestimate®
$338/sqft
$2,766 Estimated rent
Home value
$447,800
$425,000 - $470,000
$2,766/mo
Zestimate® history
Loading...
Owner options
Explore your selling options
What's special
This home is located in maintenance a free community behind the gates of The Hammocks on beautiful Palmer Ranch. Built in 2020 this 2 bedroom +den 2 bathroom villa is absolutely beautiful!! Pavered driveway and gated courtyard lead you into this open floor plan villa with light Neutral paint pallet. Gourmet kitchen for the chef in the house offers gas range, large island, beautiful cabinetry with quarts countertops. Light rectangular ceramic tile throughout main living area keeps the theme light and bright. Dark wood flooring in bedrooms and large walk in closet. Master is large with a 5 piece en suite. Crown mounding is throughout home. This home has beautiful Crystal Chandeliers that will stay with home if desired otherwise sellers will remove. This home is in a great subdivision with many amenities including pool, tennis, clubhouse, finest center to name a few. Close to shopping, fine dining, legacy trail for you bikers and a TPC golf course. Minutes to beaches and I-75. Whether it’s a day on the links or entertaining guests in the evening…. Welcome Home!!!
Zillow last checked: 8 hours ago
Listing updated: May 31, 2023 at 08:16am
Listing Provided by:
Alexander Ley 941-504-6377,
COLDWELL BANKER REALTY 941-907-1033
Bought with:
Michelle Silva, 3306063
MICHAEL SAUNDERS & COMPANY
Alex Stafford, 3385450
MICHAEL SAUNDERS & COMPANY
Source: Stellar MLS,MLS#: A4552540 Originating MLS: Sarasota - Manatee
Originating MLS: Sarasota - Manatee

Facts & features
Interior
Bedrooms & bathrooms
- Bedrooms: 2
- Bathrooms: 2
- Full bathrooms: 2
Primary bedroom
- Level: First
- Dimensions: 12x16
Bedroom 2
- Level: First
- Dimensions: 10x14
Balcony porch lanai
- Level: First
- Dimensions: 14x11
Dining room
- Level: First
- Dimensions: 14x12
Great room
- Level: First
- Dimensions: 14x7
Kitchen
- Level: First
- Dimensions: 10x12
Office
- Level: First
- Dimensions: 10x11
Heating
- Natural Gas
Cooling
- Central Air
Appliances
- Included: Dishwasher, Disposal, Dryer, Gas Water Heater, Ice Maker, Microwave, Range, Refrigerator, Washer
- Laundry: Inside
Features
- Ceiling Fan(s), Crown Molding, Eating Space In Kitchen, Living Room/Dining Room Combo, Primary Bedroom Main Floor, Open Floorplan, Solid Surface Counters, Solid Wood Cabinets, Split Bedroom, Stone Counters, Walk-In Closet(s)
- Flooring: Ceramic Tile, Engineered Hardwood
- Doors: Sliding Doors
- Windows: Blinds, Drapes, Window Treatments, Hurricane Shutters
- Has fireplace: No
Interior area
- Total structure area: 2,216
- Total interior livable area: 1,583 sqft
Property
Parking
- Total spaces: 2
- Parking features: Driveway, Ground Level
- Attached garage spaces: 2
- Has uncovered spaces: Yes
Features
- Levels: One
- Stories: 1
- Patio & porch: Covered, Enclosed, Patio, Rear Porch, Screened
- Exterior features: Irrigation System, Sidewalk, Sprinkler Metered, Tennis Court(s)
- Pool features: In Ground
- Has view: Yes
- View description: Garden
Lot
- Size: 5,055 sqft
- Features: Level, Sidewalk
- Residential vegetation: Trees/Landscaped
Details
- Parcel number: 0334040024
- Zoning: RSF1
- Special conditions: None
Construction
Type & style
- Home type: SingleFamily
- Architectural style: Mediterranean
- Property subtype: Villa
Materials
- Block, Stucco
- Foundation: Slab
- Roof: Tile
Condition
- New construction: No
- Year built: 2020
Utilities & green energy
- Sewer: Public Sewer
- Water: Public
- Utilities for property: Cable Available, Cable Connected, Electricity Connected, Fiber Optics, Natural Gas Connected, Sewer Available, Sewer Connected, Underground Utilities, Water Available, Water Connected
Community & neighborhood
Security
- Security features: Gated Community, Security Gate, Smoke Detector(s)
Community
- Community features: Deed Restrictions, Fitness Center, Gated, Irrigation-Reclaimed Water, Sidewalks
Location
- Region: Sarasota
- Subdivision: HAMMOCK PRESERVE PH 2A & 2B
HOA & financial
HOA
- Has HOA: Yes
- HOA fee: $353 monthly
- Amenities included: Cable TV, Gated, Maintenance, Pool, Recreation Facilities, Security, Tennis Court(s), Vehicle Restrictions
- Association name: Ashley Giason Castle Group
- Association phone: 941-922-6822
Other fees
- Pet fee: $0 monthly
Other financial information
- Total actual rent: 0
Other
Other facts
- Listing terms: Cash,Conventional
- Ownership: Fee Simple
- Road surface type: Asphalt
Price history
| Date | Event | Price |
|---|---|---|
| 5/30/2023 | Sold | $534,900$338/sqft |
Source: | ||
| 4/27/2023 | Pending sale | $534,900$338/sqft |
Source: | ||
| 4/24/2023 | Price change | $534,900-2.7%$338/sqft |
Source: | ||
| 2/28/2023 | Price change | $549,900-3.5%$347/sqft |
Source: | ||
| 1/17/2023 | Price change | $569,900-1.7%$360/sqft |
Source: | ||
Public tax history
| Year | Property taxes | Tax assessment |
|---|---|---|
| 2025 | -- | $341,511 +2.9% |
| 2024 | $3,923 +25.8% | $331,886 +24% |
| 2023 | $3,118 +1.6% | $267,676 +3% |
Find assessor info on the county website
Neighborhood: Palmer Ranch
Nearby schools
GreatSchools rating
- 8/10Laurel Nokomis SchoolGrades: PK-8Distance: 4.7 mi
- 6/10Venice Senior High SchoolGrades: 9-12Distance: 7.4 mi
Schools provided by the listing agent
- Elementary: Laurel Nokomis Elementary
- High: Venice Senior High
Source: Stellar MLS. This data may not be complete. We recommend contacting the local school district to confirm school assignments for this home.
Get a cash offer in 3 minutes
Find out how much your home could sell for in as little as 3 minutes with a no-obligation cash offer.
Estimated market value$447,800
Get a cash offer in 3 minutes
Find out how much your home could sell for in as little as 3 minutes with a no-obligation cash offer.
Estimated market value
$447,800


