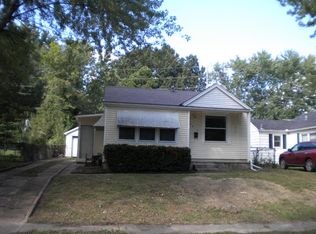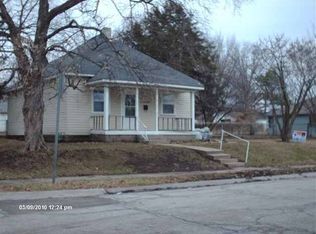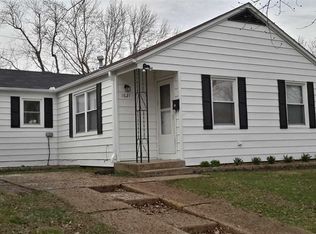Take a look at this Beautiful Newly remodeled 4 bed, 1.5 bath home! New floors, walls, HVAC, windows, doors, kitchen, bathrooms, siding, concrete drive and walkway, carport & privacy fencing! Inside you will notice the spaciousness of the open concept. The open living room showcases a beautiful electric fireplace! This home has a nice sun room with door to back yard that would make a great office or sitting room! Outside you will have a brick patio with additional space for entertaining. Don't wait on this one!! Open House on Sunday 06/27/2021 from 11-1pm.*Please submit offers no later than 12:00 pm on Monday, June 28th with response deadline no earlier than 5:00 pm on June 29th. All offers will be presented to seller at the time they are received, no decisions will be made before offer deadline.
This property is off market, which means it's not currently listed for sale or rent on Zillow. This may be different from what's available on other websites or public sources.



