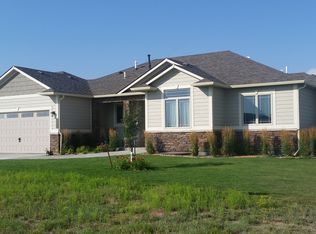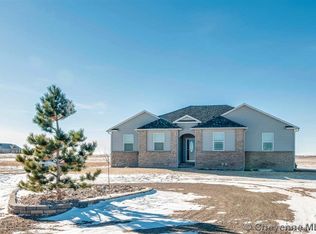Sold
Price Unknown
12548 Alpine Ranch Rd, Cheyenne, WY 82009
5beds
3,736sqft
Rural Residential, Residential
Built in 2009
5.9 Acres Lot
$857,300 Zestimate®
$--/sqft
$3,376 Estimated rent
Home value
$857,300
$797,000 - $926,000
$3,376/mo
Zestimate® history
Loading...
Owner options
Explore your selling options
What's special
Discover luxury and serenity in this meticulously crafted ranch-style home, boasting 5 bedrooms, 3 bathrooms, and a spacious 3-car garage on just over 4 acres of beautifully landscaped land with easy access via paved roads to the front door. The main floor impresses with rich hardwood floors, elegant granite countertops, and soaring ceilings, while the primary bedroom suite offers a rare additional sitting area ideal for a cozy reading nook, private office, or nursery. Entertain effortlessly in the fully finished basement featuring a stylish wet bar, 2 additional bedrooms, a full bathroom, and a finished bonus room perfect for a home gym or organized storage. Outside, an expansive 40X58 outbuilding with epoxy floors and 50 and 30 amp plugs provides ample space for hobbies or workshop activities, complementing the home’s functionality. Impeccable landscaping and mature trees enhance curb appeal and privacy, offering plenty of space for outdoor activities and future expansion. Mineral rights are included, presenting an exceptional opportunity to own a distinguished home in a peaceful setting—schedule your private tour today and envision the unmatched lifestyle awaiting you! https://my.matterport.com/show/?m=bq2DaRw9wLF
Zillow last checked: 8 hours ago
Listing updated: September 04, 2024 at 03:09pm
Listed by:
Becky Mease 307-256-1733,
eXp Realty, LLC
Bought with:
Cliff Ferree
#1 Properties
Source: Cheyenne BOR,MLS#: 94222
Facts & features
Interior
Bedrooms & bathrooms
- Bedrooms: 5
- Bathrooms: 3
- Full bathrooms: 3
- Main level bathrooms: 2
Primary bedroom
- Level: Main
- Area: 308
- Dimensions: 14 x 22
Bedroom 2
- Level: Main
- Area: 100
- Dimensions: 10 x 10
Bedroom 3
- Level: Main
- Area: 100
- Dimensions: 10 x 10
Bedroom 4
- Level: Basement
- Area: 100
- Dimensions: 10 x 10
Bedroom 5
- Level: Basement
- Area: 110
- Dimensions: 10 x 11
Bathroom 1
- Features: Full
- Level: Main
Bathroom 2
- Features: Full
- Level: Main
Bathroom 3
- Features: Full
- Level: Basement
Dining room
- Level: Main
- Area: 120
- Dimensions: 10 x 12
Family room
- Level: Basement
- Area: 988
- Dimensions: 26 x 38
Kitchen
- Level: Main
- Area: 99
- Dimensions: 9 x 11
Living room
- Level: Main
- Area: 304
- Dimensions: 16 x 19
Basement
- Area: 1868
Heating
- Forced Air, Radiant, Electric, Natural Gas
Cooling
- Central Air
Appliances
- Included: Dishwasher, Disposal, Dryer, Microwave, Range, Refrigerator, Washer
- Laundry: Main Level
Features
- Eat-in Kitchen, Pantry, Separate Dining, Walk-In Closet(s), Wet Bar, Main Floor Primary, Granite Counters
- Flooring: Hardwood, Tile
- Basement: Interior Entry,Partially Finished
- Number of fireplaces: 1
- Fireplace features: One, Gas
Interior area
- Total structure area: 3,736
- Total interior livable area: 3,736 sqft
- Finished area above ground: 1,868
Property
Parking
- Total spaces: 3
- Parking features: 3 Car Attached
- Attached garage spaces: 3
Accessibility
- Accessibility features: None
Features
- Patio & porch: Patio
- Exterior features: Sprinkler System
- Fencing: Back Yard
Lot
- Size: 5.90 Acres
Details
- Additional structures: Outbuilding
- Parcel number: 14652110400500
- Special conditions: Arms Length Sale
Construction
Type & style
- Home type: SingleFamily
- Architectural style: Ranch
- Property subtype: Rural Residential, Residential
Materials
- Wood/Hardboard, Stone
- Foundation: Basement
- Roof: Composition/Asphalt
Condition
- New construction: No
- Year built: 2009
Details
- Builder name: Heirloom Homes
Utilities & green energy
- Electric: High West Energy
- Gas: Black Hills Energy
- Sewer: Septic Tank
- Water: Well
Green energy
- Energy efficient items: Ceiling Fan
- Water conservation: Drip SprinklerSym.onTimer
Community & neighborhood
Location
- Region: Cheyenne
- Subdivision: Alpine Ranch
HOA & financial
HOA
- Has HOA: Yes
- HOA fee: $360 annually
- Services included: Common Area Maintenance
Other
Other facts
- Listing agreement: N
- Listing terms: Cash,Conventional,FHA,VA Loan
Price history
| Date | Event | Price |
|---|---|---|
| 9/4/2024 | Sold | -- |
Source: | ||
| 8/6/2024 | Pending sale | $825,000$221/sqft |
Source: | ||
| 7/26/2024 | Listed for sale | $825,000+41%$221/sqft |
Source: | ||
| 9/4/2020 | Sold | -- |
Source: | ||
| 8/3/2020 | Pending sale | $585,000$157/sqft |
Source: #1 Properties #79529 Report a problem | ||
Public tax history
| Year | Property taxes | Tax assessment |
|---|---|---|
| 2024 | $4,799 +2.1% | $71,402 -0.2% |
| 2023 | $4,701 +14.3% | $71,541 +16.9% |
| 2022 | $4,112 +7.7% | $61,203 +8% |
Find assessor info on the county website
Neighborhood: 82009
Nearby schools
GreatSchools rating
- 4/10Saddle Ridge Elementary SchoolGrades: K-6Distance: 3.8 mi
- 3/10Carey Junior High SchoolGrades: 7-8Distance: 6.1 mi
- 4/10East High SchoolGrades: 9-12Distance: 6.4 mi

