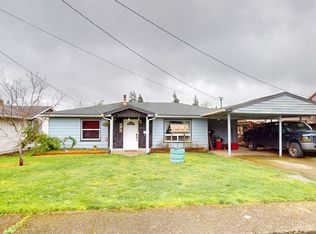Accepted Offer with Contingencies. Lots of recent updates including new roof and gutters, vinyl windows and carpeting upstairs. Laminate and tile floors. Family room with electric fireplace, F/A furnace recently serviced. Covered patio, outdoor BBQ and fire pit. Huge lot with room for RV and boats, and garden. Nice neighborhood, close to town.
This property is off market, which means it's not currently listed for sale or rent on Zillow. This may be different from what's available on other websites or public sources.

