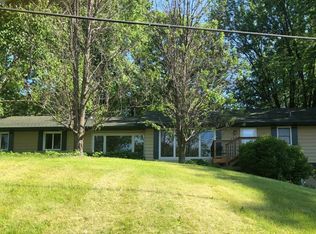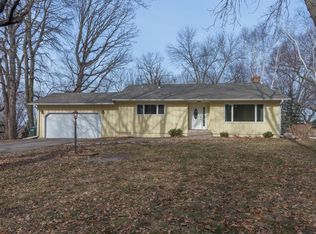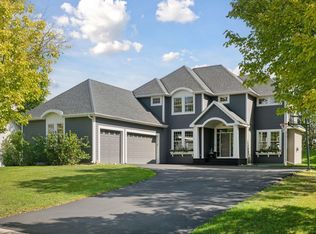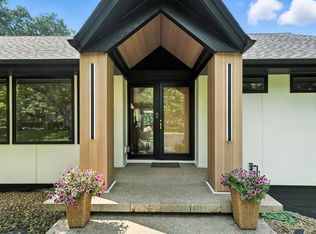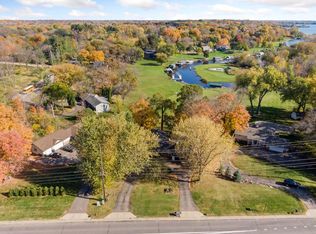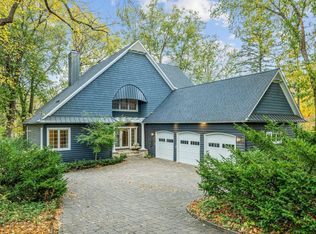GREAT VICTORIA LOCATION. COMPLETE RENOVATION on 1.13 Acres with mature trees. Walking distance to downtown Victoria. From the roof, siding Anderson 400 Windows, siding, electrical, plumbing, HAVC system, hardwood floors, 16x20 4-season porch. All living on on main floor includes Primary Suite with Primary full bath W/I Shower, soaking tub double bowl vanity large W/I closet, Main floor laundry 1/2 bath. 4-bedrooms and 2 baths on upper level. Built in kitchen appliance, large center island.
Insulated and Sheet Rocked garage finish, with epoxy floor finishing. Plus room for a 2 or 3 car extra garage. Set a showing today. This Home Will Not Disappoint
Active
Price cut: $25K (11/24)
$1,174,900
1255 78th St, Victoria, MN 55386
5beds
3,890sqft
Est.:
Single Family Residence
Built in 1957
1.13 Acres Lot
$1,143,200 Zestimate®
$302/sqft
$-- HOA
What's special
Hardwood floorsLarge center islandSoaking tubPrimary suiteMature treesMain floor laundryEpoxy floor finishing
- 76 days |
- 448 |
- 8 |
Zillow last checked: 8 hours ago
Listing updated: December 03, 2025 at 08:12am
Listed by:
David Madison 651-470-9209,
A.J. Neal, Inc
Source: NorthstarMLS as distributed by MLS GRID,MLS#: 6793674
Tour with a local agent
Facts & features
Interior
Bedrooms & bathrooms
- Bedrooms: 5
- Bathrooms: 4
- Full bathrooms: 2
- 3/4 bathrooms: 1
- 1/2 bathrooms: 1
Rooms
- Room types: Living Room, Kitchen, Dining Room, Pantry (Walk-In), Four Season Porch, Laundry, Bathroom, Flex Room, Bedroom 1, Primary Bathroom, Walk In Closet, Bedroom 2, Bedroom 3, Bedroom 4, Bedroom 5, Panic Room
Bedroom 1
- Level: Main
- Area: 302.4 Square Feet
- Dimensions: 14x21.6
Bedroom 2
- Level: Upper
- Area: 138 Square Feet
- Dimensions: 11.5x12
Bedroom 3
- Level: Upper
- Area: 110 Square Feet
- Dimensions: 11x10
Bedroom 4
- Level: Upper
- Area: 110 Square Feet
- Dimensions: 10x11
Bedroom 5
- Level: Upper
- Area: 110 Square Feet
- Dimensions: 10x11
Primary bathroom
- Level: Main
- Area: 114.4 Square Feet
- Dimensions: 10.4x11
Bathroom
- Level: Main
- Area: 35 Square Feet
- Dimensions: 5x7
Bathroom
- Level: Upper
- Area: 72 Square Feet
- Dimensions: 8x9
Bathroom
- Level: Upper
- Area: 70.2 Square Feet
- Dimensions: 5.4x13
Dining room
- Level: Main
- Area: 163.2 Square Feet
- Dimensions: 12x13.6
Flex room
- Level: Main
- Area: 110 Square Feet
- Dimensions: 10x11
Other
- Level: Main
- Area: 320 Square Feet
- Dimensions: 16x20
Kitchen
- Level: Main
- Area: 190.4 Square Feet
- Dimensions: 13.6x14
Laundry
- Level: Main
- Area: 53.2 Square Feet
- Dimensions: 7.6x7.
Living room
- Level: Main
- Area: 300 Square Feet
- Dimensions: 15x20
Other
- Level: Basement
- Area: 78 Square Feet
- Dimensions: 6x13
Other
- Level: Main
- Area: 30.4 Square Feet
- Dimensions: 4x7.6
Walk in closet
- Level: Main
- Area: 129 Square Feet
- Dimensions: 8.6x15
Heating
- Ductless Mini-Split, Forced Air
Cooling
- Central Air
Appliances
- Included: Cooktop, Dishwasher, Double Oven, Gas Water Heater, Microwave, Range, Refrigerator, Stainless Steel Appliance(s), Wall Oven
Features
- Basement: Block,Drain Tiled,Storage Space,Sump Basket,Unfinished
- Number of fireplaces: 3
- Fireplace features: Gas, Living Room, Primary Bedroom
Interior area
- Total structure area: 3,890
- Total interior livable area: 3,890 sqft
- Finished area above ground: 3,010
- Finished area below ground: 0
Property
Parking
- Total spaces: 2
- Parking features: Attached, Concrete, Garage, Garage Door Opener, Other
- Attached garage spaces: 2
- Has uncovered spaces: Yes
- Details: Garage Dimensions (24x28)
Accessibility
- Accessibility features: Soaking Tub
Features
- Levels: Two
- Stories: 2
Lot
- Size: 1.13 Acres
- Dimensions: 235 x 209 x 235 x 208
- Features: Many Trees
Details
- Foundation area: 2470
- Parcel number: 650136000
- Zoning description: Residential-Single Family
Construction
Type & style
- Home type: SingleFamily
- Property subtype: Single Family Residence
Materials
- Brick/Stone, Engineered Wood, Shake Siding
- Roof: Age 8 Years or Less
Condition
- Age of Property: 68
- New construction: No
- Year built: 1957
Utilities & green energy
- Electric: 200+ Amp Service, Power Company: Xcel Energy
- Gas: Natural Gas
- Sewer: City Sewer/Connected
- Water: City Water/Connected
- Utilities for property: Underground Utilities
Community & HOA
HOA
- Has HOA: No
Location
- Region: Victoria
Financial & listing details
- Price per square foot: $302/sqft
- Annual tax amount: $5,490
- Date on market: 9/25/2025
- Cumulative days on market: 127 days
- Road surface type: Paved
Estimated market value
$1,143,200
$1.09M - $1.20M
Not available
Price history
Price history
| Date | Event | Price |
|---|---|---|
| 11/24/2025 | Price change | $1,174,900-2.1%$302/sqft |
Source: | ||
| 9/25/2025 | Listed for sale | $1,199,900$308/sqft |
Source: | ||
| 9/23/2025 | Listing removed | $1,199,900$308/sqft |
Source: | ||
| 9/5/2025 | Price change | $1,199,9000%$308/sqft |
Source: | ||
| 7/30/2025 | Listed for sale | $1,200,000$308/sqft |
Source: | ||
Public tax history
Public tax history
Tax history is unavailable.BuyAbility℠ payment
Est. payment
$5,907/mo
Principal & interest
$4556
Property taxes
$940
Home insurance
$411
Climate risks
Neighborhood: 55386
Nearby schools
GreatSchools rating
- 9/10Victoria Elementary SchoolGrades: K-5Distance: 2 mi
- 7/10Chaska Middle School EastGrades: 6-8Distance: 4.7 mi
- 9/10Chanhassen High SchoolGrades: 9-12Distance: 4 mi
- Loading
- Loading
