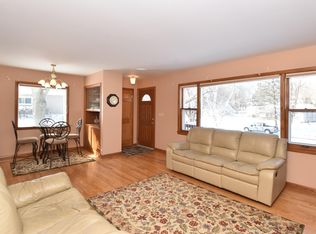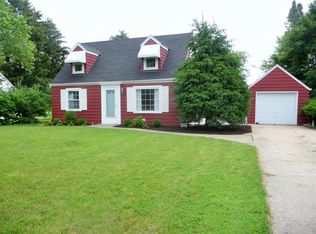Closed
$620,000
1255 Apple Tree LANE, Brookfield, WI 53005
4beds
2,303sqft
Single Family Residence
Built in 1994
0.39 Acres Lot
$622,200 Zestimate®
$269/sqft
$3,504 Estimated rent
Home value
$622,200
$591,000 - $653,000
$3,504/mo
Zestimate® history
Loading...
Owner options
Explore your selling options
What's special
Natural fireplace, vaulted ceilings, skylights! This home is truly welcoming! Recent updates include a full remodel of the upstairs bath and half bath, light fixtures and quality hardwood flooring throughout the main level. The kitchen is complete with abundant cabinet space, an island to sit and eat by, quartz countertops, and a suite of Samsung appliances, among which include a silent drip dishwasher and digital screen wifi-enabled refrigerator. The basement is nicely finished with ample rec space and room to relax in. Private yard includes a paved patio, gazebo, and two vegetable gardens. Move into your new home just in time for the holidays! Schedule your private tour today!
Zillow last checked: 8 hours ago
Listing updated: October 21, 2025 at 03:26am
Listed by:
The Borowski Group*,
Homestead Realty, Inc
Bought with:
Jessica Annabelle
Source: WIREX MLS,MLS#: 1935925 Originating MLS: Metro MLS
Originating MLS: Metro MLS
Facts & features
Interior
Bedrooms & bathrooms
- Bedrooms: 4
- Bathrooms: 3
- Full bathrooms: 2
- 1/2 bathrooms: 1
- Main level bedrooms: 2
Primary bedroom
- Level: Main
- Area: 192
- Dimensions: 16 x 12
Bedroom 2
- Level: Main
- Area: 210
- Dimensions: 15 x 14
Bedroom 3
- Level: Upper
- Area: 182
- Dimensions: 14 x 13
Bedroom 4
- Level: Upper
- Area: 169
- Dimensions: 13 x 13
Bathroom
- Features: Shower Over Tub
Dining room
- Level: Main
- Area: 143
- Dimensions: 13 x 11
Kitchen
- Level: Main
- Area: 234
- Dimensions: 18 x 13
Living room
- Level: Main
- Area: 285
- Dimensions: 19 x 15
Heating
- Natural Gas
Cooling
- Central Air
Appliances
- Included: Dishwasher, Dryer, Microwave, Range, Refrigerator, Washer, Water Softener
Features
- High Speed Internet, Cathedral/vaulted ceiling, Kitchen Island
- Flooring: Wood
- Windows: Skylight(s)
- Basement: Finished,Full,Sump Pump
Interior area
- Total structure area: 2,303
- Total interior livable area: 2,303 sqft
- Finished area above ground: 2,303
Property
Parking
- Total spaces: 3.5
- Parking features: Garage Door Opener, Attached, 3 Car
- Attached garage spaces: 3.5
Features
- Levels: One and One Half
- Stories: 1
- Patio & porch: Patio
Lot
- Size: 0.39 Acres
Details
- Parcel number: BR C1143218
- Zoning: Residential
Construction
Type & style
- Home type: SingleFamily
- Architectural style: Cape Cod
- Property subtype: Single Family Residence
Materials
- Masonite/PressBoard, Vinyl Siding
Condition
- 21+ Years
- New construction: No
- Year built: 1994
Utilities & green energy
- Sewer: Public Sewer
- Water: Public
Community & neighborhood
Location
- Region: Brookfield
- Municipality: Brookfield
Price history
| Date | Event | Price |
|---|---|---|
| 10/20/2025 | Sold | $620,000-3%$269/sqft |
Source: | ||
| 9/22/2025 | Contingent | $639,000$277/sqft |
Source: | ||
| 9/19/2025 | Listed for sale | $639,000-2.4%$277/sqft |
Source: | ||
| 9/18/2025 | Listing removed | $655,000$284/sqft |
Source: | ||
| 8/26/2025 | Price change | $655,000-4.4%$284/sqft |
Source: | ||
Public tax history
| Year | Property taxes | Tax assessment |
|---|---|---|
| 2023 | $5,372 +3.3% | $481,400 +31.7% |
| 2022 | $5,202 -5.6% | $365,500 |
| 2021 | $5,508 -4.2% | $365,500 |
Find assessor info on the county website
Neighborhood: 53005
Nearby schools
GreatSchools rating
- 8/10Swanson Elementary SchoolGrades: PK-5Distance: 1.1 mi
- 8/10Wisconsin Hills Middle SchoolGrades: 6-8Distance: 2 mi
- 10/10Brookfield Central High SchoolGrades: 9-12Distance: 2.7 mi
Schools provided by the listing agent
- District: Elmbrook
Source: WIREX MLS. This data may not be complete. We recommend contacting the local school district to confirm school assignments for this home.

Get pre-qualified for a loan
At Zillow Home Loans, we can pre-qualify you in as little as 5 minutes with no impact to your credit score.An equal housing lender. NMLS #10287.
Sell for more on Zillow
Get a free Zillow Showcase℠ listing and you could sell for .
$622,200
2% more+ $12,444
With Zillow Showcase(estimated)
$634,644
