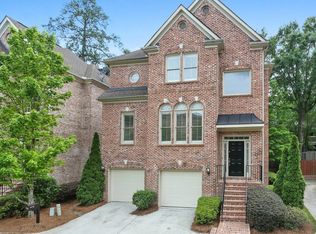Welcome to 1255 Brickton Drive, a beautiful townhome located in the desirable community of Underwood Hills. This spacious residence offers a perfect blend of comfort and convenience. The open-concept main level features a bright spacious living area with hardwood floors, large windows that fill the home with natural light, and a cozy decorative fireplace that creates an inviting atmosphere.
The updated white kitchen features gleaming white countertops, handmade ceramic subway tile backsplash, ample storage, and stainless-steel appliances including double ovens, a gas cooktop, and a built-in microwave. A large center island with bar seating allows for informal dining and easy entertaining.
Upstairs, the primary suite offers a generous layout with a large walk-in closet and a private en-suite featuring dual vanities and soaking tub. Additional bedrooms are well-sized with ample closet space and shared bathroom.
The terrace level features a bright and airy finished flex space with exterior access, double closets and an adjoining third full bathroom allowing it to be put to a variety of uses, whether you need a 4th bedroom, home office, media room, exercise room or playroom. A built-in desk means that you don't have to pick just one!
The community is located near shopping, restaurants, and the Westside Reservoir Park. This property combines modern living with a great location a must-see for anyone seeking the best of Atlanta living. Monthly water fee of $125.
Townhouse for rent
$3,995/mo
1255 Brickton Dr NW, Atlanta, GA 30318
4beds
2,510sqft
Price may not include required fees and charges.
Townhouse
Available now
Small dogs OK
Central air
Hookups laundry
Attached garage parking
Forced air
What's special
Cozy decorative fireplaceHardwood floorsFinished flex spaceUpdated white kitchenLarge windowsLarge walk-in closetStainless-steel appliances
- 8 days |
- -- |
- -- |
Travel times
Looking to buy when your lease ends?
Consider a first-time homebuyer savings account designed to grow your down payment with up to a 6% match & a competitive APY.
Facts & features
Interior
Bedrooms & bathrooms
- Bedrooms: 4
- Bathrooms: 4
- Full bathrooms: 3
- 1/2 bathrooms: 1
Heating
- Forced Air
Cooling
- Central Air
Appliances
- Included: Dishwasher, Microwave, Refrigerator, WD Hookup
- Laundry: Hookups
Features
- WD Hookup, Walk In Closet
- Flooring: Carpet, Hardwood
Interior area
- Total interior livable area: 2,510 sqft
Property
Parking
- Parking features: Attached
- Has attached garage: Yes
- Details: Contact manager
Features
- Exterior features: Heating system: Forced Air, Walk In Closet
Details
- Parcel number: 17018600061242
Construction
Type & style
- Home type: Townhouse
- Property subtype: Townhouse
Building
Management
- Pets allowed: Yes
Community & HOA
Location
- Region: Atlanta
Financial & listing details
- Lease term: 1 Year
Price history
| Date | Event | Price |
|---|---|---|
| 11/11/2025 | Listed for rent | $3,995$2/sqft |
Source: Zillow Rentals | ||
| 3/21/2023 | Sold | $555,000+0.9%$221/sqft |
Source: | ||
| 2/27/2023 | Pending sale | $550,000$219/sqft |
Source: | ||
| 2/21/2023 | Contingent | $550,000$219/sqft |
Source: | ||
| 2/17/2023 | Listed for sale | $550,000+71.9%$219/sqft |
Source: | ||

