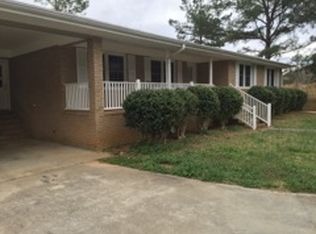Closed
$229,900
1255 Darby Rd, Chester, SC 29706
3beds
1,514sqft
Single Family Residence
Built in 1979
1.17 Acres Lot
$232,400 Zestimate®
$152/sqft
$1,767 Estimated rent
Home value
$232,400
Estimated sales range
Not available
$1,767/mo
Zestimate® history
Loading...
Owner options
Explore your selling options
What's special
Country living on 1.17 acres. Three bedroom two bath remodeled home. Split bedroom floor plan. Partial open floor plan in the living room and kitchen. Granite counter tops, pot filler over the stove area and farm house sink in the kitchen. Plenty of cabinets and beautiful range hood. Hall bath has garden tub and ship lap on the walls. Over sized master bedroom. Master bath has plenty of vanity space and ceramic tub/shower. Recess lighting in the home. Enjoy the country life while sitting on covered back deck sipping on tea. In walking distance to Oliphant Lake. Convenient to Charlotte and Columbia. Come make this treasure your new home.
Zillow last checked: 8 hours ago
Listing updated: April 15, 2025 at 08:58am
Listing Provided by:
BILLIE Austin baustin@comporium.net,
New Chester Realty LLC
Bought with:
Amado Cabrera Blanco
Premier South
Source: Canopy MLS as distributed by MLS GRID,MLS#: 4219440
Facts & features
Interior
Bedrooms & bathrooms
- Bedrooms: 3
- Bathrooms: 2
- Full bathrooms: 2
- Main level bedrooms: 3
Primary bedroom
- Features: Split BR Plan
- Level: Main
Heating
- Central, Electric
Cooling
- Ceiling Fan(s), Central Air, Heat Pump
Appliances
- Included: Dishwasher, Electric Range
- Laundry: Utility Room, Inside
Features
- Flooring: Laminate, Tile
- Doors: French Doors, Insulated Door(s)
- Windows: Insulated Windows
- Has basement: No
Interior area
- Total structure area: 1,514
- Total interior livable area: 1,514 sqft
- Finished area above ground: 1,514
- Finished area below ground: 0
Property
Parking
- Parking features: Driveway
- Has uncovered spaces: Yes
Features
- Levels: One
- Stories: 1
- Patio & porch: Covered, Deck, Front Porch
Lot
- Size: 1.17 Acres
Details
- Additional structures: Barn(s)
- Parcel number: 0770000088000
- Zoning: R
- Special conditions: Standard
Construction
Type & style
- Home type: SingleFamily
- Property subtype: Single Family Residence
Materials
- Cedar Shake, Wood
- Foundation: Crawl Space
- Roof: Composition
Condition
- New construction: No
- Year built: 1979
Utilities & green energy
- Sewer: Septic Installed
- Water: Well
Community & neighborhood
Location
- Region: Chester
- Subdivision: None
Other
Other facts
- Listing terms: Cash,Conventional
- Road surface type: Dirt, Paved
Price history
| Date | Event | Price |
|---|---|---|
| 4/14/2025 | Sold | $229,900$152/sqft |
Source: | ||
| 3/1/2025 | Price change | $229,900-4.2%$152/sqft |
Source: | ||
| 2/14/2025 | Listed for sale | $239,900+433.1%$158/sqft |
Source: | ||
| 4/4/2019 | Sold | $45,000-8%$30/sqft |
Source: | ||
| 3/21/2019 | Pending sale | $48,888$32/sqft |
Source: New Chester Realty LLC #3484502 Report a problem | ||
Public tax history
| Year | Property taxes | Tax assessment |
|---|---|---|
| 2024 | $1,896 +0.1% | $4,490 |
| 2023 | $1,894 +3.7% | $4,490 |
| 2022 | $1,827 +3.1% | $4,490 |
Find assessor info on the county website
Neighborhood: 29706
Nearby schools
GreatSchools rating
- 4/10Chester Park Elementary Of InquiryGrades: PK-5Distance: 4.8 mi
- 3/10Chester Middle SchoolGrades: 6-8Distance: 4.6 mi
- 2/10Chester Senior High SchoolGrades: 9-12Distance: 6.6 mi
Schools provided by the listing agent
- Elementary: Chester Park
- Middle: Chester
- High: Chester
Source: Canopy MLS as distributed by MLS GRID. This data may not be complete. We recommend contacting the local school district to confirm school assignments for this home.
Get pre-qualified for a loan
At Zillow Home Loans, we can pre-qualify you in as little as 5 minutes with no impact to your credit score.An equal housing lender. NMLS #10287.
