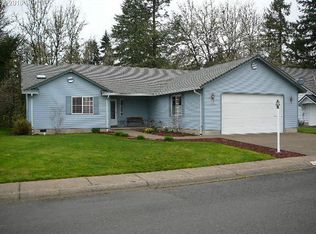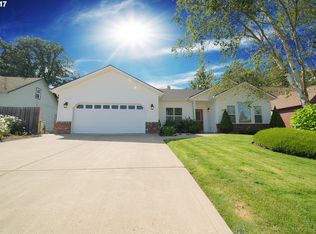Sold
$512,000
1255 Edgewater Ln, Cottage Grove, OR 97424
3beds
1,785sqft
Residential, Single Family Residence
Built in 1999
7,840.8 Square Feet Lot
$-- Zestimate®
$287/sqft
$2,231 Estimated rent
Home value
Not available
Estimated sales range
Not available
$2,231/mo
Zestimate® history
Loading...
Owner options
Explore your selling options
What's special
Custom home overlooking the river! Beautiful upgrades to this open concept floorplan include granite countertops in kitchen and bathrooms, LVP flooring, appliances including the refrigerator. Recent improvements include a new roof, exterior paint, new master bath shower, a screened porch and a deck/firepit area overlooking the river. Additionally, the side yard is fully fenced with a picnic table and raised beds. The area is all turf for year around enjoyment. Bask in the tranquility of sitting outside and looking at the river. House also has a central vacumn and security system. Wonderful, quiet neighborhood.
Zillow last checked: 8 hours ago
Listing updated: July 03, 2025 at 08:48pm
Listed by:
Jane Dixon 541-729-6548,
MORE Realty
Bought with:
Sherilyn Compton, 201233710
Hybrid Real Estate
Source: RMLS (OR),MLS#: 383949261
Facts & features
Interior
Bedrooms & bathrooms
- Bedrooms: 3
- Bathrooms: 2
- Full bathrooms: 2
- Main level bathrooms: 2
Primary bedroom
- Features: French Doors, Ensuite, Walkin Closet, Walkin Shower, Wallto Wall Carpet
- Level: Main
Bedroom 2
- Features: Closet, Wallto Wall Carpet
- Level: Main
Bedroom 3
- Features: Closet, Walkin Closet
- Level: Main
Dining room
- Features: Vaulted Ceiling
- Level: Main
Kitchen
- Features: Dishwasher, Disposal, Eating Area, Builtin Oven, Free Standing Refrigerator, Granite
- Level: Main
Living room
- Features: Fireplace, Vaulted Ceiling
- Level: Main
Heating
- Forced Air, Fireplace(s)
Cooling
- Central Air
Appliances
- Included: Built In Oven, Cooktop, Dishwasher, Disposal, Free-Standing Refrigerator, Gas Appliances, Stainless Steel Appliance(s), Gas Water Heater
- Laundry: Laundry Room
Features
- Central Vacuum, Granite, Vaulted Ceiling(s), Built-in Features, Closet, Walk-In Closet(s), Eat-in Kitchen, Walkin Shower, Pantry
- Flooring: Wall to Wall Carpet
- Doors: French Doors
- Windows: Double Pane Windows, Vinyl Frames
- Basement: Crawl Space
- Number of fireplaces: 1
- Fireplace features: Gas
Interior area
- Total structure area: 1,785
- Total interior livable area: 1,785 sqft
Property
Parking
- Total spaces: 2
- Parking features: Driveway, Garage Door Opener, Attached, Oversized
- Attached garage spaces: 2
- Has uncovered spaces: Yes
Accessibility
- Accessibility features: Walkin Shower, Accessibility
Features
- Levels: One
- Stories: 1
- Patio & porch: Deck, Porch
- Exterior features: Dog Run, Fire Pit, Raised Beds, Yard
- Fencing: Fenced
- Has view: Yes
- View description: River, Trees/Woods
- Has water view: Yes
- Water view: River
- Waterfront features: River Front
- Body of water: Coast Fork Willamett
Lot
- Size: 7,840 sqft
- Features: Gentle Sloping, Level, SqFt 7000 to 9999
Details
- Parcel number: 1519840
Construction
Type & style
- Home type: SingleFamily
- Property subtype: Residential, Single Family Residence
Materials
- Cement Siding
- Roof: Composition
Condition
- Resale
- New construction: No
- Year built: 1999
Utilities & green energy
- Gas: Gas
- Sewer: Public Sewer
- Water: Public
Community & neighborhood
Security
- Security features: Security System Owned, Security Lights
Location
- Region: Cottage Grove
HOA & financial
HOA
- Has HOA: Yes
- HOA fee: $35 monthly
- Amenities included: Commons
Other
Other facts
- Listing terms: Cash,Conventional,FHA,VA Loan
- Road surface type: Paved
Price history
| Date | Event | Price |
|---|---|---|
| 7/3/2025 | Sold | $512,000-2.4%$287/sqft |
Source: | ||
| 6/4/2025 | Pending sale | $524,500$294/sqft |
Source: | ||
| 5/31/2025 | Listed for sale | $524,500+59.4%$294/sqft |
Source: | ||
| 12/14/2018 | Sold | $329,000-0.3%$184/sqft |
Source: | ||
| 9/22/2018 | Pending sale | $329,900$185/sqft |
Source: Keller Williams /Eugene-Spfld #18575145 | ||
Public tax history
| Year | Property taxes | Tax assessment |
|---|---|---|
| 2018 | -- | -- |
| 2017 | $4,444 +2.9% | $235,170 +3% |
| 2016 | $4,321 +3.3% | $228,320 +3.1% |
Find assessor info on the county website
Neighborhood: 97424
Nearby schools
GreatSchools rating
- 6/10Bohemia Elementary SchoolGrades: K-5Distance: 1.3 mi
- 5/10Lincoln Middle SchoolGrades: 6-8Distance: 1.6 mi
- 5/10Cottage Grove High SchoolGrades: 9-12Distance: 1.7 mi
Schools provided by the listing agent
- Elementary: Bohemia
- Middle: Lincoln
- High: Cottage Grove
Source: RMLS (OR). This data may not be complete. We recommend contacting the local school district to confirm school assignments for this home.

Get pre-qualified for a loan
At Zillow Home Loans, we can pre-qualify you in as little as 5 minutes with no impact to your credit score.An equal housing lender. NMLS #10287.

