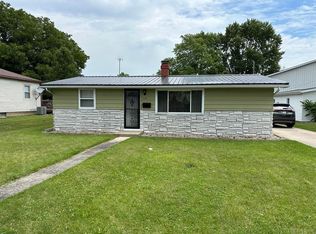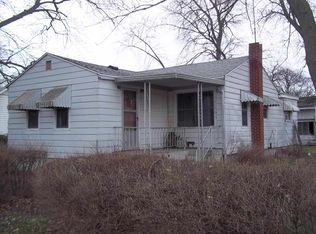Closed
Zestimate®
$147,500
1255 Grayston Ave, Huntington, IN 46750
2beds
966sqft
Single Family Residence
Built in 1950
7,840.8 Square Feet Lot
$147,500 Zestimate®
$--/sqft
$987 Estimated rent
Home value
$147,500
$139,000 - $156,000
$987/mo
Zestimate® history
Loading...
Owner options
Explore your selling options
What's special
This charming 2 bedroom home is the perfect blend of comfort and style at a price you'll love! Recently updated with new flooring, trim, landscaping and a new kitchen countertop, it's ready for you to move right in and start enjoying. The fenced-in yard offers space for pets, play or outdoor entertaining. With its inviting layout and modern touches, this home is an ideal choice for first-time buyers, downsizers or anyone looking for a cozy, low maintenance property. Schedule your showing today!
Zillow last checked: 8 hours ago
Listing updated: September 11, 2025 at 04:05pm
Listed by:
Mandy Surfus 260-228-0372,
Mike Thomas Assoc., Inc
Bought with:
Keri Garwick, RB21002742
American Dream Team Real Estate Brokers
Source: IRMLS,MLS#: 202532622
Facts & features
Interior
Bedrooms & bathrooms
- Bedrooms: 2
- Bathrooms: 1
- Full bathrooms: 1
- Main level bedrooms: 2
Bedroom 1
- Level: Main
Bedroom 2
- Level: Main
Kitchen
- Level: Main
- Area: 121
- Dimensions: 11 x 11
Living room
- Level: Main
- Area: 209
- Dimensions: 11 x 19
Heating
- Natural Gas, Forced Air
Cooling
- Central Air
Appliances
- Included: Dishwasher, Washer
Features
- Basement: Full,Unfinished,Concrete
- Has fireplace: No
- Fireplace features: None
Interior area
- Total structure area: 1,818
- Total interior livable area: 966 sqft
- Finished area above ground: 966
- Finished area below ground: 0
Property
Parking
- Total spaces: 1
- Parking features: Detached
- Garage spaces: 1
Features
- Levels: One
- Stories: 1
Lot
- Size: 7,840 sqft
- Dimensions: 60 X 132
- Features: Level
Details
- Parcel number: 350511400428.200005
Construction
Type & style
- Home type: SingleFamily
- Property subtype: Single Family Residence
Materials
- Vinyl Siding
Condition
- New construction: No
- Year built: 1950
Utilities & green energy
- Sewer: City
- Water: City
Community & neighborhood
Location
- Region: Huntington
- Subdivision: Simonton
Other
Other facts
- Listing terms: Cash,Conventional
Price history
| Date | Event | Price |
|---|---|---|
| 9/11/2025 | Sold | $147,500-1.6% |
Source: | ||
| 8/21/2025 | Pending sale | $149,900 |
Source: | ||
| 8/15/2025 | Listed for sale | $149,900+33.2% |
Source: | ||
| 11/3/2021 | Sold | $112,500+12.6% |
Source: | ||
| 9/19/2021 | Pending sale | $99,900+42.9% |
Source: | ||
Public tax history
| Year | Property taxes | Tax assessment |
|---|---|---|
| 2024 | $1,205 +7.4% | $134,700 +11.8% |
| 2023 | $1,122 +80.3% | $120,500 +7.4% |
| 2022 | $622 +4.5% | $112,200 +70.8% |
Find assessor info on the county website
Neighborhood: 46750
Nearby schools
GreatSchools rating
- 6/10Lincoln Elementary SchoolGrades: K-5Distance: 1.6 mi
- 6/10Crestview Middle SchoolGrades: 6-8Distance: 0.9 mi
- 6/10Huntington North High SchoolGrades: 9-12Distance: 1.6 mi
Schools provided by the listing agent
- Elementary: Lincoln
- Middle: Crestview
- High: Huntington North
- District: Huntington County Community
Source: IRMLS. This data may not be complete. We recommend contacting the local school district to confirm school assignments for this home.

Get pre-qualified for a loan
At Zillow Home Loans, we can pre-qualify you in as little as 5 minutes with no impact to your credit score.An equal housing lender. NMLS #10287.

