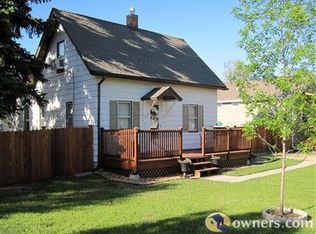Call/Text 307-752-7559 for Information! Don't let the outside of this home deceive you! When you walk into the door, you will be amazed by the vaulted-beamed ceilings and spacious open floor plan. You will feel instantly at home! The kitchen boasts newer stainless appliances with a nice 5-burner gas range and double ovens, beautiful granite slabs and Alder cabinets lend to plenty of open counter and prep space. The master bedroom on the main level is quaint with a nice on-suite, complete with double sinks and upgraded granite tops. Another bright bedroom on the main level would also be a perfect office space. The lower level is completely finished and boasts an awesome media room with additional area for family fun such as a pool or foos-ball table. Two bedrooms with egress windows and a full beautifully updated bathroom are also located on the lower level, a teenager's dream! A utility and laundry room and additional storage room that could also be used as a craft room complete the basement level. The 3-car garage is attached and accessed out through the kitchen. There is ample storage above the garage space. The garage is accessed through the alley and has plenty of room to park an RV or boat/toys. The beautiful fence and front yard perennials were put in within the last 2 years and plants are healthy and established. There is a drip system set up to make watering the front planters easy. And LASTLY, the entire house is wired with a surround sound system! This awesome audio system is set up in zones and you are able to play different music in each zone, INCLUDING the garage! This home is located in a well-established, sought after neighborhood that is near the hospital and medical clinics, schools, parks and just a short walk from downtown Sheridan. The neighborhood is great and so are the neighbors! Call for your private showing today!!
This property is off market, which means it's not currently listed for sale or rent on Zillow. This may be different from what's available on other websites or public sources.

