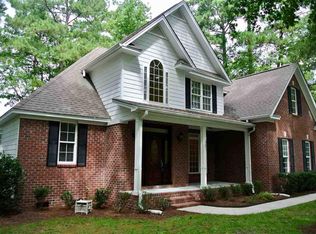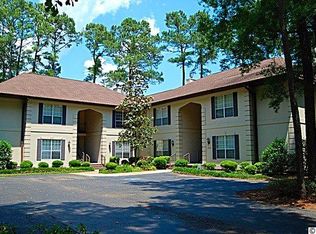Sold for $515,000
$515,000
1255 Links Rd., Myrtle Beach, SC 29575
3beds
2,259sqft
Single Family Residence
Built in 1990
0.36 Acres Lot
$511,600 Zestimate®
$228/sqft
$2,606 Estimated rent
Home value
$511,600
$476,000 - $553,000
$2,606/mo
Zestimate® history
Loading...
Owner options
Explore your selling options
What's special
This stunning 3-bedroom, 2-bath brick home offers a picturesque setting overlooking the 17th green of the Prestwick Country Club golf course. Featuring a spacious custom kitchen with granite countertops, work island with cooktop, pull out shelving in cabinets, stainless steel appliances, and a breakfast bar, the home is perfect for entertaining. The spacious family room boasts large windows with breathtaking golf course views! The expansive owner's suite includes a tray ceiling, ceiling fan, and dual walk-in closets. The updated ensuite bath includes a tile walk-in shower, dual sinks, and space for a sauna or tanning bed. Enjoy the convenience of a flex room or home office located just off the entrance of the home. Recent updates include new luxury vinyl plank flooring, fixtures, and ceiling fans. Enjoy the outdoors from the 24x8 screened-in porch or the charming paved brick patio, set in a large fenced backyard with views of the lush golf course. Located in the desirable Prestwick community, residents also enjoy access to a clubhouse, pool, tennis courts, and pickle-ball courts, all just a short drive from local beaches and attractions. Do not pass up your chance to own this beautiful home, call today to schedule your showing!
Zillow last checked: 8 hours ago
Listing updated: March 06, 2025 at 01:28pm
Listed by:
Joseph Levy 843-492-1735,
Beach & Forest Realty
Bought with:
Allyson Ally M Handy, 121678
RE/MAX Southern Shores GC
Source: CCAR,MLS#: 2500002 Originating MLS: Coastal Carolinas Association of Realtors
Originating MLS: Coastal Carolinas Association of Realtors
Facts & features
Interior
Bedrooms & bathrooms
- Bedrooms: 3
- Bathrooms: 2
- Full bathrooms: 2
Primary bedroom
- Features: Tray Ceiling(s), Ceiling Fan(s), Main Level Master, Walk-In Closet(s)
Primary bathroom
- Features: Dual Sinks, Separate Shower, Vanity
Dining room
- Features: Living/Dining Room
Kitchen
- Features: Breakfast Bar, Kitchen Island, Stainless Steel Appliances, Solid Surface Counters
Living room
- Features: Ceiling Fan(s)
Other
- Features: Bedroom on Main Level, Library
Heating
- Central, Electric
Cooling
- Central Air
Appliances
- Included: Dishwasher, Microwave, Range, Refrigerator
- Laundry: Washer Hookup
Features
- Sauna, Window Treatments, Breakfast Bar, Bedroom on Main Level, Kitchen Island, Stainless Steel Appliances, Solid Surface Counters
- Flooring: Luxury Vinyl, Luxury VinylPlank, Tile
Interior area
- Total structure area: 3,105
- Total interior livable area: 2,259 sqft
Property
Parking
- Total spaces: 6
- Parking features: Attached, Two Car Garage, Garage
- Attached garage spaces: 2
Features
- Levels: One
- Stories: 1
- Patio & porch: Front Porch, Patio, Porch, Screened
- Exterior features: Fence, Patio
- Pool features: Community, Outdoor Pool
Lot
- Size: 0.36 Acres
- Dimensions: 109 x 143 x 118 x 137
- Features: Near Golf Course, Outside City Limits, On Golf Course, Rectangular, Rectangular Lot
Details
- Additional parcels included: ,
- Parcel number: 44713030072
- Zoning: res
- Special conditions: None
Construction
Type & style
- Home type: SingleFamily
- Architectural style: Ranch
- Property subtype: Single Family Residence
Materials
- Brick Veneer
- Foundation: Slab
Condition
- Resale
- Year built: 1990
Utilities & green energy
- Water: Public
- Utilities for property: Cable Available, Electricity Available, Phone Available, Sewer Available, Water Available
Community & neighborhood
Security
- Security features: Smoke Detector(s)
Community
- Community features: Clubhouse, Golf Carts OK, Recreation Area, Golf, Long Term Rental Allowed, Pool
Location
- Region: Myrtle Beach
- Subdivision: Prestwick
HOA & financial
HOA
- Has HOA: Yes
- HOA fee: $185 monthly
- Amenities included: Clubhouse, Owner Allowed Golf Cart, Pet Restrictions
- Services included: Association Management, Common Areas, Insurance, Legal/Accounting, Pool(s), Recycling, Recreation Facilities, Security, Trash
Other
Other facts
- Listing terms: Cash,Conventional,VA Loan
Price history
| Date | Event | Price |
|---|---|---|
| 3/5/2025 | Sold | $515,000-1.9%$228/sqft |
Source: | ||
| 2/2/2025 | Contingent | $525,000$232/sqft |
Source: | ||
| 1/27/2025 | Listed for sale | $525,000$232/sqft |
Source: | ||
| 1/13/2025 | Contingent | $525,000$232/sqft |
Source: | ||
| 1/8/2025 | Price change | $525,000-0.5%$232/sqft |
Source: | ||
Public tax history
| Year | Property taxes | Tax assessment |
|---|---|---|
| 2024 | $1,442 | $367,954 +15% |
| 2023 | -- | $319,960 |
| 2022 | -- | $319,960 |
Find assessor info on the county website
Neighborhood: 29575
Nearby schools
GreatSchools rating
- 9/10Lakewood Elementary SchoolGrades: PK-5Distance: 0.4 mi
- 7/10Socastee MiddleGrades: 6-8Distance: 2 mi
- 7/10Socastee High SchoolGrades: 9-12Distance: 3.8 mi
Schools provided by the listing agent
- Elementary: Lakewood Elementary School
- Middle: Socastee Middle School
- High: Socastee High School
Source: CCAR. This data may not be complete. We recommend contacting the local school district to confirm school assignments for this home.
Get pre-qualified for a loan
At Zillow Home Loans, we can pre-qualify you in as little as 5 minutes with no impact to your credit score.An equal housing lender. NMLS #10287.
Sell for more on Zillow
Get a Zillow Showcase℠ listing at no additional cost and you could sell for .
$511,600
2% more+$10,232
With Zillow Showcase(estimated)$521,832

