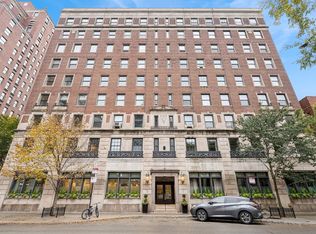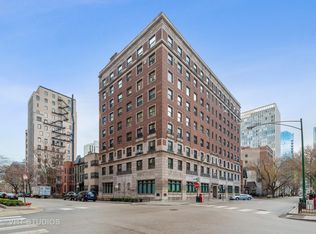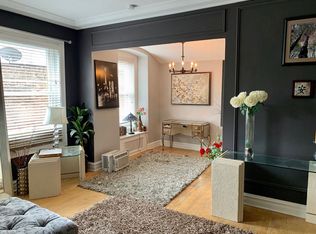Closed
$345,000
1255 N State Pkwy APT 3D, Chicago, IL 60610
1beds
--sqft
Condominium, Single Family Residence
Built in 1924
-- sqft lot
$346,200 Zestimate®
$--/sqft
$2,666 Estimated rent
Home value
$346,200
$312,000 - $384,000
$2,666/mo
Zestimate® history
Loading...
Owner options
Explore your selling options
What's special
Step into this stylish oversized one bedroom plus den, one-and-a-half bathroom Gold Coast vintage gem in the Churchill. The inviting foyer, with a stunning mirrored and stone wet-bar with beverage refrigerator, welcomes upon arrival. The large living room flooded with natural light, custom moldings, high ceilings and beautiful hardwood flooring offers views looking down on North State Pkwy. Directly off the living room is a bright cozy dinning area with direct access to the chic white kitchen offering stone countertops, glazed ceramic tile backsplash and stainless steel appliances. The tranquil bedroom offers an abundance of closets and en-suite white bathroom with soaking tub/shower combo, stone countertop and glazed ceramic tiles. Additional features include: well designed powder room, den with handsome french doors, hardwood flooring and high ceilings throughout. Building offers 24 hour door staff, building engineer, incredible common rooftop deck, spacious additional storage and bike room. All just steps from the best of Chicago - shops on Oak Street, Lake Michigan, restaurants on Rush Street and public transportation.
Zillow last checked: 8 hours ago
Listing updated: August 15, 2025 at 07:08am
Listing courtesy of:
Jeffrey Lowe 312-319-1168,
Compass
Bought with:
Brenda Mauldin
Baird & Warner
Source: MRED as distributed by MLS GRID,MLS#: 12412262
Facts & features
Interior
Bedrooms & bathrooms
- Bedrooms: 1
- Bathrooms: 2
- Full bathrooms: 1
- 1/2 bathrooms: 1
Primary bedroom
- Features: Flooring (Hardwood), Window Treatments (Blinds), Bathroom (Full)
- Level: Main
- Area: 143 Square Feet
- Dimensions: 13X11
Dining room
- Features: Flooring (Hardwood), Window Treatments (Blinds)
- Level: Main
- Area: 72 Square Feet
- Dimensions: 9X8
Foyer
- Features: Flooring (Hardwood)
- Level: Main
- Area: 24 Square Feet
- Dimensions: 6X4
Kitchen
- Features: Kitchen (Galley), Flooring (Hardwood)
- Level: Main
- Area: 72 Square Feet
- Dimensions: 9X8
Living room
- Features: Flooring (Hardwood), Window Treatments (Blinds)
- Level: Main
- Area: 286 Square Feet
- Dimensions: 22X13
Office
- Features: Flooring (Hardwood), Window Treatments (Blinds)
- Level: Main
- Area: 77 Square Feet
- Dimensions: 11X7
Heating
- Baseboard, Radiator(s)
Cooling
- Wall Unit(s)
Appliances
- Included: Range, Dishwasher, Refrigerator, Stainless Steel Appliance(s), Range Hood
- Laundry: Common Area
Features
- Wet Bar, Storage, Built-in Features, Dining Combo
- Flooring: Hardwood
- Windows: Drapes
- Basement: None
Interior area
- Total structure area: 0
Property
Accessibility
- Accessibility features: No Disability Access
Details
- Parcel number: 17031090331011
- Special conditions: List Broker Must Accompany
Construction
Type & style
- Home type: Condo
- Property subtype: Condominium, Single Family Residence
Materials
- Brick
Condition
- New construction: No
- Year built: 1924
Utilities & green energy
- Sewer: Public Sewer
- Water: Lake Michigan, Public
Community & neighborhood
Location
- Region: Chicago
HOA & financial
HOA
- Has HOA: Yes
- HOA fee: $1,791 monthly
- Amenities included: Bike Room/Bike Trails, Door Person, Coin Laundry, Elevator(s), Storage, On Site Manager/Engineer, Sundeck, Security Door Lock(s), Service Elevator(s)
- Services included: Heat, Water, Gas, Insurance, Doorman, Exterior Maintenance, Scavenger, Snow Removal
Other
Other facts
- Listing terms: Conventional
- Ownership: Condo
Price history
| Date | Event | Price |
|---|---|---|
| 8/12/2025 | Sold | $345,000-1.1% |
Source: | ||
| 7/29/2025 | Pending sale | $349,000 |
Source: | ||
| 7/16/2025 | Contingent | $349,000 |
Source: | ||
| 7/9/2025 | Listed for sale | $349,000+12.6% |
Source: | ||
| 5/25/2021 | Sold | $310,000 |
Source: | ||
Public tax history
| Year | Property taxes | Tax assessment |
|---|---|---|
| 2023 | $6,052 +3% | $31,999 |
| 2022 | $5,878 +2% | $31,999 |
| 2021 | $5,765 +7.5% | $31,999 +17.8% |
Find assessor info on the county website
Neighborhood: Gold Coast
Nearby schools
GreatSchools rating
- 3/10Ogden Elementary SchoolGrades: PK-8Distance: 0.4 mi
- 8/10Lincoln Park High SchoolGrades: 9-12Distance: 1.3 mi
Schools provided by the listing agent
- District: 299
Source: MRED as distributed by MLS GRID. This data may not be complete. We recommend contacting the local school district to confirm school assignments for this home.

Get pre-qualified for a loan
At Zillow Home Loans, we can pre-qualify you in as little as 5 minutes with no impact to your credit score.An equal housing lender. NMLS #10287.
Sell for more on Zillow
Get a free Zillow Showcase℠ listing and you could sell for .
$346,200
2% more+ $6,924
With Zillow Showcase(estimated)
$353,124

