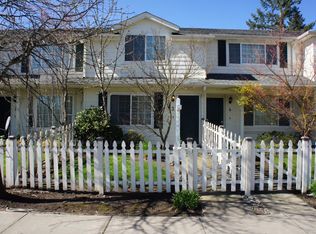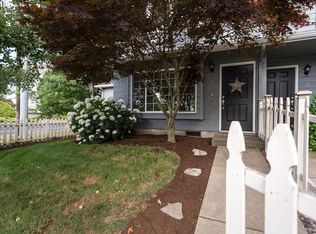No rental cap. Charming home with small front yard, private back yard perfect for your pet or BBQ. Both bedrooms upstairs. Easy walk to restaurants and grocery. On bus line. Freshly painted inside and out, new carpet throughout, double pained windows, two deeded parking spaces (one carport), private storage room. Washer and dryer included.
This property is off market, which means it's not currently listed for sale or rent on Zillow. This may be different from what's available on other websites or public sources.

