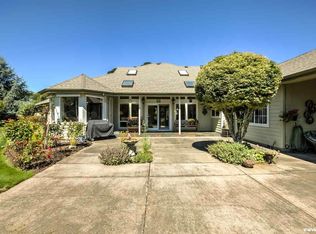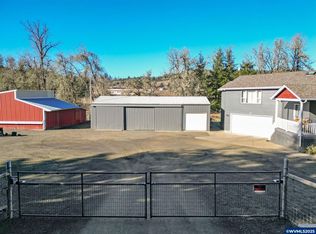This gorgeous 3 bedroom, 2 bath home on 7 acres is reminiscent of Black Butte style architecture with vaulted open beam ceilings and a large loft that overlooks the living room. Bamboo flooring runs from the entry through the living room, kitchen, and family room, as well as bedrooms 2 & 3! At 2690 square feet, this lovely home has room to spread out and great storage! A flex space family room could also be used as a bedroom or workout room! The kitchen features a cook island with breakfast bar and wall pantry. You'll love the luxury vinyl plank flooring in both bathrooms. The huge master suite is located on the second floor. One wall is all closet! The master bath features tile counters, a separate shower and claw foot tub and dual sinks. From the loft, you can enter a finished space that would work well for a reading nook, craft room, playroom, or additional storage. Most of the land is open pasture, and there's a 22'x46' shop!
This property is off market, which means it's not currently listed for sale or rent on Zillow. This may be different from what's available on other websites or public sources.

