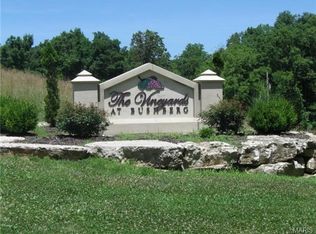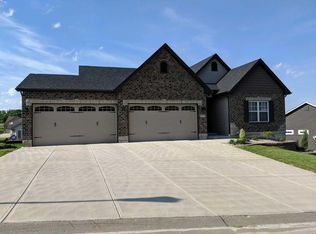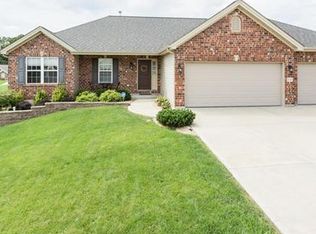NEW CUSTOM HOME! This spacious 4 bedroom, 3 bath ranch features a finished walkout lower level and countless custom options. The spacious great room features hand-scraped hardwood floors, custom gas fireplace with floor to ceiling brick surround, vaulted ceilings and transom windows. The gourmet kitchen offers the same beautiful wood floors, quartz counters, 42 uppers, crown molding, stainless steel appliances, custom tile back splash and large breakfast bar. The open dinning area leads to the oversized covered deck with spectacular views. The master suite is sure to please with its plush carpeting, coffered ceiling, crown molding, dual closets with custom built-ins and bay window. The master bath is simply divine with its elevated dual sinks, custom tile, separate walk in shower with frameless glass enclosure and garden tub. Downstairs features an expansive family room with built in shelves, wood accent walls, additional bedroom and bath and full bar with mini fridge.
This property is off market, which means it's not currently listed for sale or rent on Zillow. This may be different from what's available on other websites or public sources.


