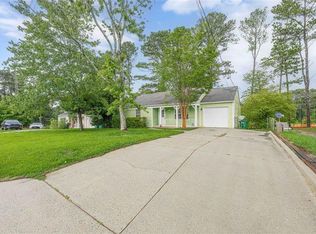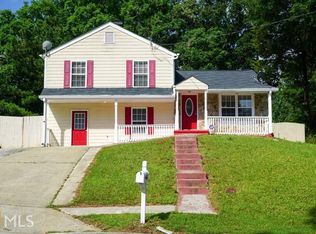This corner lot home has everything you are looking for. Huge bedroom with full bath on main. Two half baths, one with shower and sink and another one is the powder room. Big sunroom off the breakfast area open to the kitchen with white cabinets and upgraded granite countertop. Upstairs has a huge master bedroom, upgraded bathroom with marble tiled floor and wall, new cabinets, new fixture, new granite and vanity. Two good size secondary bedrooms. All new lighting fixtures upstairs. Tile floors throughout home. Upgraded laminate floor in dining room. Separate living room. Huge fenced in back yard and nice size deck for entertainment. SOLD 'AS IS', NO DISCLOSURE AS OWNERS NEVER OCCUPY THE PROPERTY.
This property is off market, which means it's not currently listed for sale or rent on Zillow. This may be different from what's available on other websites or public sources.

