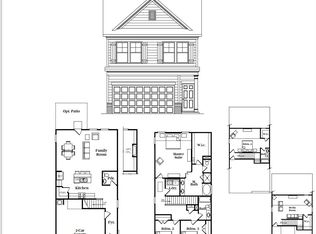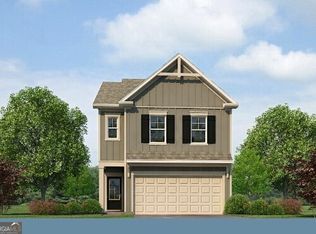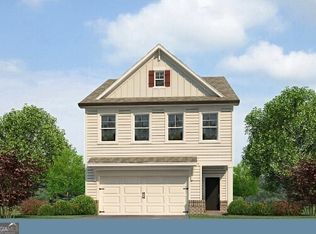Closed
$317,990
1255 Riverstone Rd, Jonesboro, GA 30238
3beds
--sqft
Single Family Residence
Built in 2025
-- sqft lot
$318,400 Zestimate®
$--/sqft
$2,490 Estimated rent
Home value
$318,400
$280,000 - $363,000
$2,490/mo
Zestimate® history
Loading...
Owner options
Explore your selling options
What's special
Come visit the beautiful Walden Park - The Retreat,and explore our Charleston A model-A stunning three-bedroom, two-and-a-half-bath single-family home with a spacious two-car garage and cutting-edge smart home features. You'll be delighted by its upscale finishes, including 42-inch kitchen cabinets with crown molding and pulls, a stylish tiled backsplash, and elegant granite countertops. The owner's suite offers a private retreat, featuring a spacious walk-in closet and a spa-like bathroom with an oversized shower and elegant finishes. Two additional generously sized bedrooms provide comfort and versatility, perfect for family, guests, or a home office. Claim the keys to this lovely home and embark on a journey filled with modern indulgence including state of the art smart home technology At this price, it won't last long! The Retreat at Walden Park, residents enjoy resort-style amenities, including a swimming pool, cabana, playground, and dog park. The community is conveniently located near shopping, dining, and major highways (I-75 & I-285), making commuting a breeze. Refined renderings do not fully reflect the final product.
Zillow last checked: 8 hours ago
Listing updated: December 02, 2025 at 07:05am
Listed by:
Juanetta Brown 678-886-8640,
Rockhaven Realty
Bought with:
Mikal Montford, 436101
eXp Realty
Source: GAMLS,MLS#: 10564093
Facts & features
Interior
Bedrooms & bathrooms
- Bedrooms: 3
- Bathrooms: 3
- Full bathrooms: 2
- 1/2 bathrooms: 1
Kitchen
- Features: Kitchen Island, Pantry
Heating
- Electric, Heat Pump
Cooling
- Ceiling Fan(s), Central Air, Electric
Appliances
- Included: Dishwasher, Disposal, Electric Water Heater, Microwave, Stainless Steel Appliance(s)
- Laundry: Upper Level
Features
- Double Vanity, Split Bedroom Plan, Vaulted Ceiling(s), Walk-In Closet(s)
- Flooring: Carpet, Other
- Windows: Double Pane Windows
- Basement: None
- Has fireplace: No
- Common walls with other units/homes: No Common Walls
Interior area
- Total structure area: 0
- Finished area above ground: 0
- Finished area below ground: 0
Property
Parking
- Total spaces: 2
- Parking features: Attached, Garage, Garage Door Opener
- Has attached garage: Yes
Features
- Levels: Two
- Stories: 2
- Patio & porch: Patio
- Exterior features: Other
- Waterfront features: No Dock Or Boathouse
- Body of water: None
Lot
- Features: Level
Details
- Parcel number: 06033C E007
Construction
Type & style
- Home type: SingleFamily
- Architectural style: Contemporary
- Property subtype: Single Family Residence
Materials
- Concrete
- Foundation: Slab
- Roof: Other
Condition
- New Construction
- New construction: Yes
- Year built: 2025
Details
- Warranty included: Yes
Utilities & green energy
- Electric: 220 Volts
- Sewer: Public Sewer
- Water: Public
- Utilities for property: Electricity Available, High Speed Internet, Sewer Connected, Underground Utilities
Community & neighborhood
Security
- Security features: Smoke Detector(s)
Community
- Community features: Lake, Playground, Pool, Sidewalks, Street Lights, Near Public Transport
Location
- Region: Jonesboro
- Subdivision: Walden Park The Retreat
HOA & financial
HOA
- Has HOA: Yes
- HOA fee: $375 annually
- Services included: Maintenance Grounds, Swimming
Other
Other facts
- Listing agreement: Exclusive Right To Sell
- Listing terms: 1031 Exchange,Cash,Conventional,FHA,VA Loan
Price history
| Date | Event | Price |
|---|---|---|
| 9/30/2025 | Sold | $317,990 |
Source: | ||
| 8/29/2025 | Pending sale | $317,990+0.6% |
Source: | ||
| 8/13/2025 | Listed for sale | $315,990 |
Source: | ||
| 7/16/2025 | Pending sale | $315,990 |
Source: | ||
| 7/15/2025 | Listed for sale | $315,990 |
Source: | ||
Public tax history
Tax history is unavailable.
Neighborhood: 30238
Nearby schools
GreatSchools rating
- 4/10Church Street Elementary SchoolGrades: PK-5Distance: 1 mi
- 3/10Riverdale Middle SchoolGrades: 6-8Distance: 1.3 mi
- 3/10North Clayton High SchoolGrades: 9-12Distance: 2.5 mi
Schools provided by the listing agent
- Elementary: Brown
- Middle: Mundys Mill
- High: Mundys Mill
Source: GAMLS. This data may not be complete. We recommend contacting the local school district to confirm school assignments for this home.
Get a cash offer in 3 minutes
Find out how much your home could sell for in as little as 3 minutes with a no-obligation cash offer.
Estimated market value$318,400
Get a cash offer in 3 minutes
Find out how much your home could sell for in as little as 3 minutes with a no-obligation cash offer.
Estimated market value
$318,400


