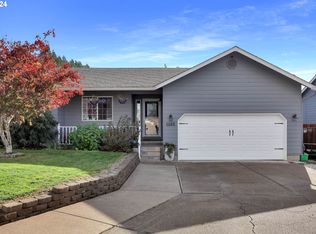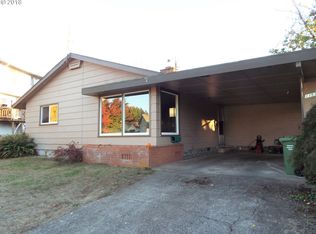Sold
Zestimate®
$370,500
1255 S 13th St, Cottage Grove, OR 97424
3beds
1,136sqft
Residential, Single Family Residence
Built in 1999
7,840.8 Square Feet Lot
$370,500 Zestimate®
$326/sqft
$1,845 Estimated rent
Home value
$370,500
$341,000 - $404,000
$1,845/mo
Zestimate® history
Loading...
Owner options
Explore your selling options
What's special
Delightful home nestled on a spacious lot in a quiet cul-de-sac With RV Parking. Enjoy the beautifully landscaped yard, complete with mature rose bushes, fruit trees, and a fully fenced backyard, perfect for gardening, relaxing, or entertaining. Inside, you’ll find newer vinyl plank flooring throughout, a recently replaced roof and water heater (just 3 years old), and fresh interior and exterior paint. The functional layout includes a convenient laundry/mud room and a comfortable forced-air system with a Trane A/C unit. A newly built detached flex room offers endless possibilities, ideal as a home office, guest space, playroom, or extra storage. Located just one block from Harrison Elementary, with easy access to I-5 and nearby shopping, this quaint and move-in-ready home offers both comfort and convenience.
Zillow last checked: 8 hours ago
Listing updated: September 08, 2025 at 04:45am
Listed by:
Danielle Mitchell donatamitchell@msn.com,
Mitchell and Associates Real Estate LLC
Bought with:
Jennifer Ruiz, 201212452
ICON Real Estate Group
Source: RMLS (OR),MLS#: 231615623
Facts & features
Interior
Bedrooms & bathrooms
- Bedrooms: 3
- Bathrooms: 2
- Full bathrooms: 2
- Main level bathrooms: 2
Primary bedroom
- Level: Main
Bedroom 2
- Level: Main
Bedroom 3
- Level: Main
Kitchen
- Level: Main
Living room
- Level: Main
Heating
- Forced Air
Cooling
- Heat Pump
Appliances
- Included: Free-Standing Range, Electric Water Heater
- Laundry: Laundry Room
Features
- Windows: Vinyl Frames
- Basement: Crawl Space
Interior area
- Total structure area: 1,136
- Total interior livable area: 1,136 sqft
Property
Parking
- Total spaces: 2
- Parking features: Driveway, Attached
- Attached garage spaces: 2
- Has uncovered spaces: Yes
Accessibility
- Accessibility features: Garage On Main, One Level, Accessibility
Features
- Levels: One
- Stories: 1
- Fencing: Fenced
Lot
- Size: 7,840 sqft
- Features: SqFt 7000 to 9999
Details
- Parcel number: 1552700
Construction
Type & style
- Home type: SingleFamily
- Architectural style: Ranch
- Property subtype: Residential, Single Family Residence
Materials
- Wood Siding
- Roof: Composition
Condition
- Approximately
- New construction: No
- Year built: 1999
Utilities & green energy
- Sewer: Public Sewer
- Water: Public
Community & neighborhood
Location
- Region: Cottage Grove
Other
Other facts
- Listing terms: Cash,Conventional,FHA,USDA Loan,VA Loan
- Road surface type: Paved
Price history
| Date | Event | Price |
|---|---|---|
| 9/2/2025 | Sold | $370,500+1.5%$326/sqft |
Source: | ||
| 8/3/2025 | Pending sale | $365,000$321/sqft |
Source: | ||
| 7/31/2025 | Listed for sale | $365,000+313.1%$321/sqft |
Source: | ||
| 6/5/2003 | Sold | $88,364-17.4%$78/sqft |
Source: Public Record | ||
| 8/5/1999 | Sold | $107,000+283.5%$94/sqft |
Source: Public Record | ||
Public tax history
| Year | Property taxes | Tax assessment |
|---|---|---|
| 2024 | $3,079 +2.3% | $167,845 +3% |
| 2023 | $3,011 +4% | $162,957 +3% |
| 2022 | $2,895 +2.8% | $158,211 +3% |
Find assessor info on the county website
Neighborhood: 97424
Nearby schools
GreatSchools rating
- 5/10Harrison Elementary SchoolGrades: K-5Distance: 0.1 mi
- 5/10Lincoln Middle SchoolGrades: 6-8Distance: 0.6 mi
- 5/10Cottage Grove High SchoolGrades: 9-12Distance: 0.9 mi
Schools provided by the listing agent
- Elementary: Harrison
- Middle: Lincoln
- High: Cottage Grove
Source: RMLS (OR). This data may not be complete. We recommend contacting the local school district to confirm school assignments for this home.

Get pre-qualified for a loan
At Zillow Home Loans, we can pre-qualify you in as little as 5 minutes with no impact to your credit score.An equal housing lender. NMLS #10287.
Sell for more on Zillow
Get a free Zillow Showcase℠ listing and you could sell for .
$370,500
2% more+ $7,410
With Zillow Showcase(estimated)
$377,910
