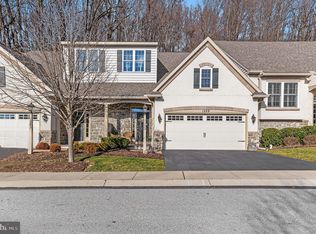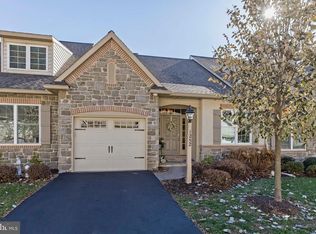Sold for $485,000 on 07/15/24
$485,000
1255 S Red Maple Way, Downingtown, PA 19335
2beds
1,956sqft
Townhouse
Built in 2017
1,973 Square Feet Lot
$514,500 Zestimate®
$248/sqft
$2,601 Estimated rent
Home value
$514,500
$478,000 - $551,000
$2,601/mo
Zestimate® history
Loading...
Owner options
Explore your selling options
What's special
Beautiful 55+ Carriage home nestled in the quiet neighborhood of The Woods of Rock Raymond. Architecturally stunning homes built with the quality craftsmanship of Earl King Construction! The location is conveniently located close to all modern amenities included restaurants, shopping, Wegmans, parks, and all major commutes. This magnificent home is in move in condition and offers a first floor Primary suite complete with primary bathroom with expansive double vanity, walk in tile shower and a spacious walk in closet. In addition, there is a second bedroom/guest room, hall bath, laundry room, eat in kitchen with granite counter tops, granite countertop island, under counter lighting, stainless steel kitchen aid appliances with gas cooking, and an oversized pantry. The dining area offers plenty of space for large gatherings. The great room offers a vaulted ceiling and stone gas fireplace with sliders to a 14 x 12 foot trex deck. The home has plantation shutters throughout along with gorgeous engineered hardwood flooring. The floor plan is bright and open with 9 foot ceilings and oversized windows allowing for plenty of natural light. The laundry room is on the first floor and has additional cabinetry. The second floor offers a spacious 19x16 loft area with balcony view to below. This flexible room would be ideal for additional guest room or home office. The crawl space is accessible from the garage and offers so much storage. Be sure to check out the drone video and 3D virtual tour in the listing. The total Square footage of this Willow Model II is 1,956 sqft. The tax records square footage does not reflect the added square footage in the loft. Taxes have been reassessed for 2024-New tax assessment is $156,600
Zillow last checked: 8 hours ago
Listing updated: July 16, 2024 at 12:57am
Listed by:
Anita Guerrera-Lockhart 484-433-5359,
RE/MAX Preferred - Malvern,
Co-Listing Agent: Martin L Lockhart 610-420-9091,
RE/MAX Preferred - Malvern
Bought with:
Mary Beth McNally, RS327887
RE/MAX Town & Country
Source: Bright MLS,MLS#: PACT2063088
Facts & features
Interior
Bedrooms & bathrooms
- Bedrooms: 2
- Bathrooms: 2
- Full bathrooms: 2
- Main level bathrooms: 2
- Main level bedrooms: 2
Basement
- Area: 0
Heating
- Forced Air, Natural Gas
Cooling
- Central Air, Electric
Appliances
- Included: Microwave, Built-In Range, Dishwasher, Disposal, Energy Efficient Appliances, Self Cleaning Oven, Oven/Range - Gas, Stainless Steel Appliance(s), Gas Water Heater
- Laundry: Main Level, Laundry Room
Features
- Walk-In Closet(s), Ceiling Fan(s), Combination Kitchen/Dining, Open Floorplan, Kitchen Island, Pantry
- Flooring: Luxury Vinyl, Carpet, Wood
- Has basement: No
- Number of fireplaces: 1
- Fireplace features: Gas/Propane, Stone
Interior area
- Total structure area: 1,956
- Total interior livable area: 1,956 sqft
- Finished area above ground: 1,956
- Finished area below ground: 0
Property
Parking
- Total spaces: 4
- Parking features: Garage Faces Front, Driveway, Attached
- Attached garage spaces: 2
- Uncovered spaces: 2
Accessibility
- Accessibility features: Accessible Electrical and Environmental Controls
Features
- Levels: One and One Half
- Stories: 1
- Pool features: None
Lot
- Size: 1,973 sqft
Details
- Additional structures: Above Grade, Below Grade
- Parcel number: 3902 0418
- Zoning: RESIDENTIAL
- Special conditions: Standard
Construction
Type & style
- Home type: Townhouse
- Architectural style: Traditional,Carriage House
- Property subtype: Townhouse
Materials
- Vinyl Siding, Stone
- Foundation: Concrete Perimeter, Crawl Space
Condition
- New construction: No
- Year built: 2017
Utilities & green energy
- Electric: 200+ Amp Service
- Sewer: Public Sewer
- Water: Public
Community & neighborhood
Security
- Security features: Fire Sprinkler System
Senior living
- Senior community: Yes
Location
- Region: Downingtown
- Subdivision: The Woods At Rock Raymond
- Municipality: CALN TWP
HOA & financial
HOA
- Has HOA: Yes
- HOA fee: $315 monthly
- Services included: Common Area Maintenance, Maintenance Grounds, Snow Removal
- Association name: CAMCO
Other
Other facts
- Listing agreement: Exclusive Right To Sell
- Ownership: Fee Simple
Price history
| Date | Event | Price |
|---|---|---|
| 7/15/2024 | Sold | $485,000+2.1%$248/sqft |
Source: | ||
| 4/22/2024 | Pending sale | $474,900$243/sqft |
Source: | ||
| 4/20/2024 | Contingent | $474,900$243/sqft |
Source: | ||
| 4/19/2024 | Listed for sale | $474,900+41.8%$243/sqft |
Source: | ||
| 7/14/2017 | Sold | $334,900$171/sqft |
Source: Agent Provided | ||
Public tax history
| Year | Property taxes | Tax assessment |
|---|---|---|
| 2025 | $8,470 +2% | $156,600 |
| 2024 | $8,303 -9.2% | $156,600 -11.8% |
| 2023 | $9,143 +1.2% | $177,540 |
Find assessor info on the county website
Neighborhood: 19335
Nearby schools
GreatSchools rating
- 4/10Reeceville El SchoolGrades: K-5Distance: 3.5 mi
- NANorth Brandywine Middle SchoolGrades: 6-8Distance: 3.5 mi
- 3/10Coatesville Area Senior High SchoolGrades: 10-12Distance: 4 mi
Schools provided by the listing agent
- District: Coatesville Area
Source: Bright MLS. This data may not be complete. We recommend contacting the local school district to confirm school assignments for this home.

Get pre-qualified for a loan
At Zillow Home Loans, we can pre-qualify you in as little as 5 minutes with no impact to your credit score.An equal housing lender. NMLS #10287.
Sell for more on Zillow
Get a free Zillow Showcase℠ listing and you could sell for .
$514,500
2% more+ $10,290
With Zillow Showcase(estimated)
$524,790
