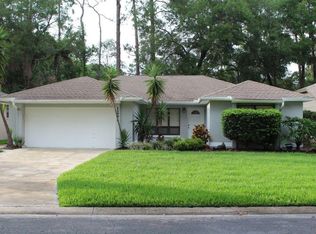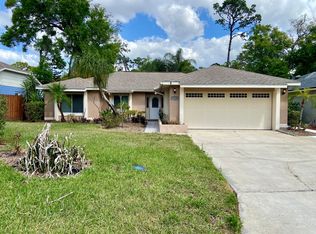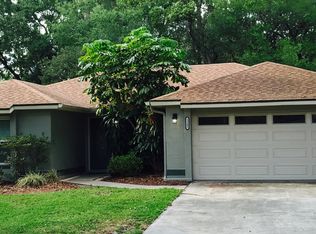Sold for $385,000 on 02/28/25
$385,000
1255 S Timberland Trl, Altamonte Springs, FL 32714
3beds
1,311sqft
Single Family Residence
Built in 1985
8,293 Square Feet Lot
$381,700 Zestimate®
$294/sqft
$2,059 Estimated rent
Home value
$381,700
$347,000 - $420,000
$2,059/mo
Zestimate® history
Loading...
Owner options
Explore your selling options
What's special
Lake Brantley Schools and a updated home... What else can you ask for? Come home to this wonderful 3/2 located in beautiful Country Creek. This block home has great character throughout. Updated kitchen and bathrooms, all new modern appliances, lovely neutral interior and exterior colors. A brand new air conditioner was just installed and is ready for our summer heat. A wonderful screened in patio that opens up to a large back yard makes it the place for BBQ's and space to entertain friends. Come see this hard to find updated home in Seminole County located in beautiful Altamonte Springs.
Zillow last checked: 8 hours ago
Listing updated: March 04, 2025 at 06:01am
Listing Provided by:
Gordon Renninger, III 407-516-7876,
KELLER WILLIAMS HERITAGE REALTY 407-862-9700
Bought with:
Gordon Renninger, III, 3375829
KELLER WILLIAMS HERITAGE REALTY
Source: Stellar MLS,MLS#: O6269774 Originating MLS: West Volusia
Originating MLS: West Volusia

Facts & features
Interior
Bedrooms & bathrooms
- Bedrooms: 3
- Bathrooms: 2
- Full bathrooms: 2
Primary bedroom
- Features: Walk-In Closet(s)
- Level: First
- Dimensions: 14x12
Kitchen
- Features: No Closet
- Level: First
- Dimensions: 10x12
Living room
- Features: No Closet
- Level: First
- Dimensions: 20x20
Heating
- Central
Cooling
- Central Air
Appliances
- Included: Convection Oven, Dishwasher, Disposal, Dryer, Electric Water Heater, Exhaust Fan, Microwave, Refrigerator, Washer
- Laundry: Electric Dryer Hookup, In Garage
Features
- Attic Fan, Crown Molding, High Ceilings, Kitchen/Family Room Combo, Living Room/Dining Room Combo, Solid Wood Cabinets, Split Bedroom, Stone Counters, Vaulted Ceiling(s)
- Flooring: Laminate
- Doors: French Doors
- Windows: Double Pane Windows, ENERGY STAR Qualified Windows, Insulated Windows, Low Emissivity Windows, Thermal Windows
- Has fireplace: No
Interior area
- Total structure area: 1,761
- Total interior livable area: 1,311 sqft
Property
Parking
- Total spaces: 2
- Parking features: Driveway
- Attached garage spaces: 2
- Has uncovered spaces: Yes
- Details: Garage Dimensions: 20x24
Features
- Levels: One
- Stories: 1
- Exterior features: Irrigation System
- Fencing: Board,Wood
Lot
- Size: 8,293 sqft
- Features: Landscaped
Details
- Parcel number: 20212950600001520
- Zoning: PUD-RES
- Special conditions: None
Construction
Type & style
- Home type: SingleFamily
- Property subtype: Single Family Residence
- Attached to another structure: Yes
Materials
- Block, Stucco
- Foundation: Slab
- Roof: Shingle
Condition
- Completed
- New construction: No
- Year built: 1985
Utilities & green energy
- Sewer: Public Sewer
- Water: None
- Utilities for property: BB/HS Internet Available, Cable Available, Electricity Connected, Fire Hydrant, Phone Available, Sewer Connected, Sprinkler Meter, Sprinkler Recycled, Street Lights, Underground Utilities, Water Connected
Community & neighborhood
Community
- Community features: Clubhouse, Community Mailbox, Gated Community - No Guard, Irrigation-Reclaimed Water, Pool, Racquetball, Sidewalks
Location
- Region: Altamonte Springs
- Subdivision: COUNTRY CREEK THE TRAILS AT
HOA & financial
HOA
- Has HOA: Yes
- HOA fee: $94 monthly
- Amenities included: Clubhouse, Pickleball Court(s), Playground, Pool, Tennis Court(s)
- Services included: Community Pool, Pool Maintenance
- Association name: Paula Butler
- Association phone: 407-788-6700
- Second association name: Country Creek
Other fees
- Pet fee: $0 monthly
Other financial information
- Total actual rent: 0
Other
Other facts
- Listing terms: Cash,Conventional,FHA,VA Loan
- Ownership: Fee Simple
- Road surface type: Asphalt
Price history
| Date | Event | Price |
|---|---|---|
| 2/28/2025 | Sold | $385,000$294/sqft |
Source: | ||
| 1/30/2025 | Pending sale | $385,000$294/sqft |
Source: | ||
| 1/8/2025 | Listed for sale | $385,000+32.8%$294/sqft |
Source: | ||
| 7/17/2024 | Listing removed | $289,900-3.4%$221/sqft |
Source: | ||
| 8/11/2021 | Sold | $300,000+3.5%$229/sqft |
Source: Public Record | ||
Public tax history
| Year | Property taxes | Tax assessment |
|---|---|---|
| 2024 | $3,777 +8.4% | $263,152 +3% |
| 2023 | $3,483 +2.9% | $255,487 +3% |
| 2022 | $3,384 -8.9% | $248,046 +12.1% |
Find assessor info on the county website
Neighborhood: 32714
Nearby schools
GreatSchools rating
- 6/10Bear Lake Elementary SchoolGrades: PK-5Distance: 1.9 mi
- 8/10Teague Middle SchoolGrades: 6-8Distance: 2.5 mi
- 6/10Lake Brantley High SchoolGrades: 9-12Distance: 2.4 mi
Schools provided by the listing agent
- Elementary: Bear Lake Elementary
- Middle: Teague Middle
- High: Lake Brantley High
Source: Stellar MLS. This data may not be complete. We recommend contacting the local school district to confirm school assignments for this home.
Get a cash offer in 3 minutes
Find out how much your home could sell for in as little as 3 minutes with a no-obligation cash offer.
Estimated market value
$381,700
Get a cash offer in 3 minutes
Find out how much your home could sell for in as little as 3 minutes with a no-obligation cash offer.
Estimated market value
$381,700


