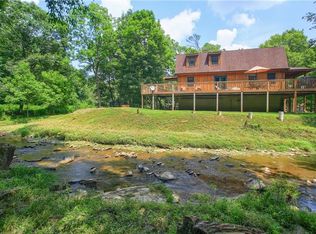Sold for $525,000
$525,000
1255 Stitts Run Rd, Vandergrift, PA 15690
4beds
--sqft
Single Family Residence
Built in 2000
2.16 Acres Lot
$530,100 Zestimate®
$--/sqft
$2,323 Estimated rent
Home value
$530,100
Estimated sales range
Not available
$2,323/mo
Zestimate® history
Loading...
Owner options
Explore your selling options
What's special
Stunning Engelmann Spruce 4 BR log cabin situated on 2.16 acres along Carnahan Run Stream. Wraparound porch, gazebo, firepit and stamped concrete pad are just a few of the amenities. Once inside, an entertainment retreat awaits w/a fully-equipped Amish Made Hickory Kitchen w/ceramic tile extending into the DR, which is open to the spacious LR that offers a flr to ceiling Rumford wood burning FP w/a fire roasted pizza/bread oven, Cathedral Ceilings & Pella Windows. 1st floor master BR w/access to rear deck for relaxing after a long day. Full bath & laundry on 1st flr. UL has loft w/access to balcony deck, BR, a full bath & walk-in closet. The LL has GR w/wet bar & access to rear yard, full bath & 2 additional rms that can be used as BRs. 3-car oversized det garage w/2nd story wood shop & a governor's driveway. For the young at heart, there are ziplines to cross the stream & a play area. Great encl gardening area! The privacy under the canopy of pines completes this rustic lodge retreat.
Zillow last checked: 8 hours ago
Listing updated: September 26, 2025 at 01:56pm
Listed by:
Denise Lewandowski 724-842-2200,
HOWARD HANNA REAL ESTATE SERVICES
Bought with:
Robert Reiter, RS364318
BERKSHIRE HATHAWAY THE PREFERRED REALTY
Source: WPMLS,MLS#: 1710437 Originating MLS: West Penn Multi-List
Originating MLS: West Penn Multi-List
Facts & features
Interior
Bedrooms & bathrooms
- Bedrooms: 4
- Bathrooms: 3
- Full bathrooms: 3
Primary bedroom
- Level: Main
- Dimensions: 23x14
Bedroom 2
- Level: Upper
- Dimensions: 16x11
Bedroom 3
- Level: Lower
- Dimensions: 15x13
Bedroom 4
- Level: Lower
- Dimensions: 10x9
Bonus room
- Level: Upper
- Dimensions: 22x19
Game room
- Level: Lower
- Dimensions: 22x17
Kitchen
- Level: Main
- Dimensions: 19x12
Laundry
- Level: Main
- Dimensions: 11x10
Living room
- Level: Main
- Dimensions: 23x18
Heating
- Gas, Hot Water
Cooling
- Central Air
Appliances
- Included: Some Electric Appliances, Some Gas Appliances, Convection Oven, Cooktop, Dryer, Dishwasher, Disposal, Microwave, Refrigerator, Stove, Washer
Features
- Wet Bar, Pantry
- Flooring: Ceramic Tile, Hardwood, Carpet
- Windows: Multi Pane, Screens
- Basement: Finished,Walk-Out Access
- Number of fireplaces: 3
- Fireplace features: Gas, Wood Burning
Property
Parking
- Total spaces: 3
- Parking features: Detached, Garage, Garage Door Opener
- Has garage: Yes
Features
- Levels: Three Or More
- Stories: 3
- Pool features: None
- Waterfront features: Waterfront
Lot
- Size: 2.16 Acres
- Dimensions: 413 x 433 x 247 x 198 x
Details
- Parcel number: 350065052
Construction
Type & style
- Home type: SingleFamily
- Architectural style: Log Home,Three Story
- Property subtype: Single Family Residence
Materials
- Other
- Roof: Asphalt
Condition
- Resale
- Year built: 2000
Utilities & green energy
- Sewer: Septic Tank
- Water: Public
Community & neighborhood
Community
- Community features: Public Transportation
Location
- Region: Vandergrift
Price history
| Date | Event | Price |
|---|---|---|
| 9/26/2025 | Sold | $525,000 |
Source: | ||
| 9/10/2025 | Pending sale | $525,000 |
Source: | ||
| 8/22/2025 | Contingent | $525,000 |
Source: | ||
| 8/3/2025 | Listed for sale | $525,000 |
Source: | ||
| 7/18/2025 | Contingent | $525,000 |
Source: | ||
Public tax history
| Year | Property taxes | Tax assessment |
|---|---|---|
| 2025 | $6,057 +4.9% | $81,345 |
| 2024 | $5,774 | $81,345 |
| 2023 | $5,774 -24.6% | $81,345 -24.2% |
Find assessor info on the county website
Neighborhood: Pleasant View
Nearby schools
GreatSchools rating
- 6/10Kiski Area East Primary SchoolGrades: K-4Distance: 1.5 mi
- 4/10Kiski Area IhsGrades: 7-8Distance: 2.6 mi
- 7/10Kiski Area High SchoolGrades: 9-12Distance: 2.8 mi
Schools provided by the listing agent
- District: Kiski Area
Source: WPMLS. This data may not be complete. We recommend contacting the local school district to confirm school assignments for this home.
Get pre-qualified for a loan
At Zillow Home Loans, we can pre-qualify you in as little as 5 minutes with no impact to your credit score.An equal housing lender. NMLS #10287.
