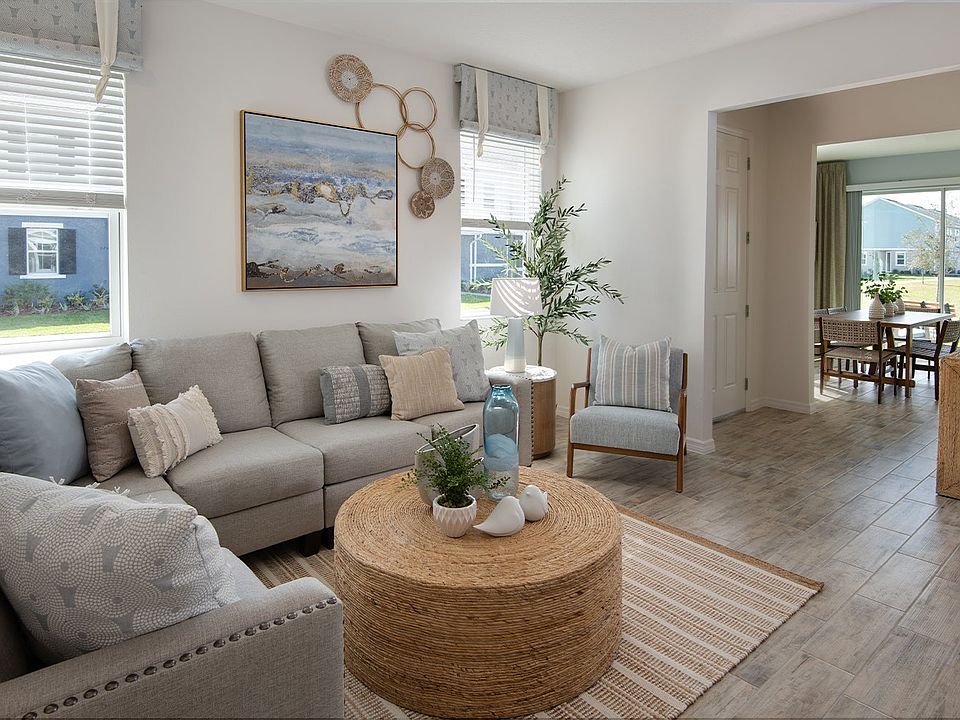The Lincoln is a popular end-unit townhome featuring a private side entrance and a convenient 2-car garage. The main floor is thoughtfully designed with a welcoming foyer separating the family room and powder room from the open-concept kitchen and dining area. Upstairs, a cozy loft serves as a versatile living space, surrounded by two additional bedrooms and a full bathroom. The owner’s suite is a retreat, complete with a spacious master bath featuring double sinks, a large shower, and a linen closet. The oversized walk-in closet is perfect for all your storage and organization needs.
New construction
Special offer
$369,990
1255 Stockwell Ave, Saint Cloud, FL 34771
3beds
1,704sqft
Townhouse
Built in 2025
2,178 Square Feet Lot
$369,000 Zestimate®
$217/sqft
$157/mo HOA
What's special
Cozy loftPrivate side entranceSpacious master bathLarge showerWelcoming foyerDouble sinksOpen-concept kitchen
Call: (407) 934-0591
- 5 days |
- 52 |
- 5 |
Likely to sell faster than
Zillow last checked: 7 hours ago
Listing updated: October 02, 2025 at 03:54am
Listing Provided by:
Suresh Gupta 844-774-4636,
PARK SQUARE REALTY
Source: Stellar MLS,MLS#: O6348978 Originating MLS: Orlando Regional
Originating MLS: Orlando Regional

Travel times
Schedule tour
Select your preferred tour type — either in-person or real-time video tour — then discuss available options with the builder representative you're connected with.
Facts & features
Interior
Bedrooms & bathrooms
- Bedrooms: 3
- Bathrooms: 3
- Full bathrooms: 2
- 1/2 bathrooms: 1
Rooms
- Room types: Family Room, Utility Room, Loft
Primary bedroom
- Features: Walk-In Closet(s)
- Level: Second
Kitchen
- Features: Kitchen Island, Pantry
- Level: First
Living room
- Level: First
Heating
- Central, Electric
Cooling
- Central Air, Humidity Control, Zoned
Appliances
- Included: Dishwasher, Disposal, Microwave, Range
- Laundry: Inside, Laundry Closet, Upper Level
Features
- Eating Space In Kitchen, Kitchen/Family Room Combo, Living Room/Dining Room Combo, Open Floorplan, PrimaryBedroom Upstairs, Split Bedroom, Thermostat, Walk-In Closet(s)
- Flooring: Carpet, Ceramic Tile
- Doors: Sliding Doors
- Windows: Low Emissivity Windows
- Has fireplace: No
- Common walls with other units/homes: Corner Unit,End Unit
Interior area
- Total structure area: 1,704
- Total interior livable area: 1,704 sqft
Video & virtual tour
Property
Parking
- Total spaces: 2
- Parking features: Garage - Attached
- Attached garage spaces: 2
Features
- Levels: Two
- Stories: 2
- Patio & porch: Patio
- Exterior features: Irrigation System, Rain Gutters, Sprinkler Metered
- Pool features: Other
Lot
- Size: 2,178 Square Feet
Details
- Parcel number: 202531350500010250
- Zoning: POD
- Special conditions: None
Construction
Type & style
- Home type: Townhouse
- Property subtype: Townhouse
Materials
- Block, Concrete, Stucco, Wood Frame
- Foundation: Slab
- Roof: Shingle
Condition
- Completed
- New construction: Yes
- Year built: 2025
Details
- Builder model: Lincoln
- Builder name: Park Square Homes
Utilities & green energy
- Sewer: Public Sewer
- Water: Public
- Utilities for property: Electricity Connected, Public, Sewer Connected, Sprinkler Meter, Sprinkler Recycled
Community & HOA
Community
- Features: Playground
- Security: Smoke Detector(s)
- Subdivision: Brixton
HOA
- Has HOA: Yes
- Services included: Maintenance Grounds
- HOA fee: $157 monthly
- HOA name: Triad Association Management
- HOA phone: 352-602-4803
- Pet fee: $0 monthly
Location
- Region: Saint Cloud
Financial & listing details
- Price per square foot: $217/sqft
- Tax assessed value: $40,000
- Annual tax amount: $552
- Date on market: 10/1/2025
- Cumulative days on market: 188 days
- Listing terms: Cash,Conventional,FHA,VA Loan
- Ownership: Fee Simple
- Total actual rent: 0
- Electric utility on property: Yes
- Road surface type: Asphalt
About the community
Brixton is a quiet townhome community in an ideal location in Saint Cloud. Find Brixton on the corner of Wiggins Rd. and Jack Brack Rd., just off Narcoossee Rd. The community is perfectly positioned just minutes from Lake Nona and the Orlando International Airport and SR 429 Lake Nona features vibrant Town Center living, a top-tier Medical City with UCF and UF health campuses, and excellent dining, sports, arts, and green spaces. Two-story floorplans feature 3 to 4 bedrooms, 2 to 3.5 bathrooms, and front-entry garages, all with low-maintenance, energy-efficient in-home features such as a Z-Wave Smart Home package and a garage EV charging station. Beautiful interior design touches make each home stunning, with quartz countertops throughout, 42-inch cabinets, and tile flooring. Each owner's suite walk-in closet is so spacious-it's a dream come true for shoe collectors and clothes lovers! Residents will enjoy a community tot lot, dog park, and walking path to get out and enjoy the Florida sun.
Kick Off Fall Savings!
It's game time for fall savings-score your dream home with exclusive financing offers, including starting interest rates as low as 2.99% (5.753% APR) for the first year and a bonus of up to $15,000 in closing costs*! Terms and conditions apply.Source: Park Square Homes
