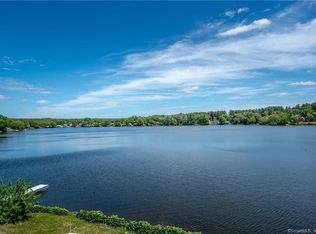Thompson, CT Ranch with only just a few stairs to get in! 3 Bedrooms, 1 Bath open-floor plan living. 5x25 Farmers Porch and side door/deck for grilling. Short walk down your driveway to 15' (owned land) on Little Pond. Your chance to own and get on the water for an incredible price! Boat Ramp is across pond. Waterfront Land needs to be cleared out but plenty of room for a dock and sitting area! Imagine the possibilities all Summer and Winter sporting activities!! Motor boats ARE allowed on this lake. Large older Barn on property for storage needs. Take a look and see what sparks your imagination!
This property is off market, which means it's not currently listed for sale or rent on Zillow. This may be different from what's available on other websites or public sources.

