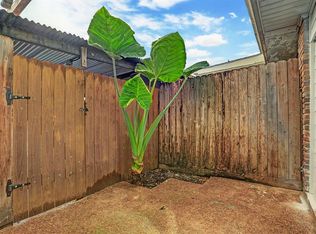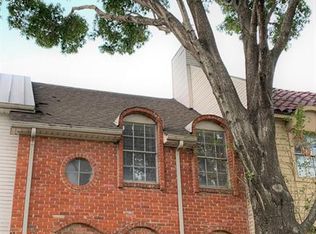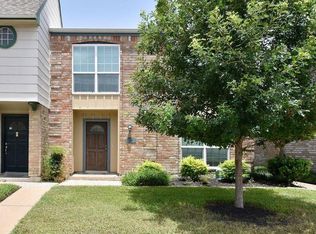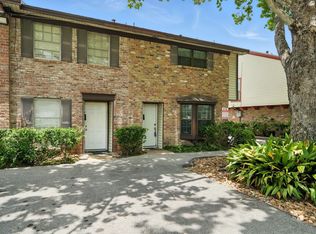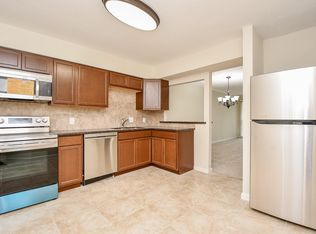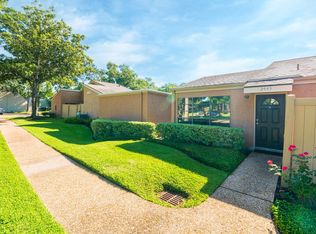Say YES to this address! Welcome to 1255 Witte Rd #17 — a beautifully maintained 3-bed, 2.5-bath townhome in the heart of Spring Branch! With 1,560 sq ft of living space, this two-story gem offers an open-concept layout, tile flooring downstairs, and cozy carpet upstairs. The updated kitchen features granite countertops, stainless steel appliances, and ample cabinet space—perfect for home cooks and entertainers alike.
Enjoy a spacious living area that flows into the breakfast nook and private patio—great for outdoor dining or quiet mornings. The upstairs hosts all three bedrooms, including a large primary suite with a walk-in closet and updated bathrooms. Bonus: washer, dryer, and fridge are included!
Ideally located near I-10, Beltway 8, Memorial City, and top-rated Spring Branch ISD schools. Schedule your showing today!
For sale
$179,999
1255 Witte Rd #17, Houston, TX 77055
3beds
1,560sqft
Est.:
Townhouse
Built in 1966
1.94 Acres Lot
$-- Zestimate®
$115/sqft
$418/mo HOA
What's special
Private patioUpdated bathroomsCozy carpet upstairsStainless steel appliancesTile flooring downstairsGranite countertopsWalk-in closet
- 209 days |
- 279 |
- 9 |
Zillow last checked: 8 hours ago
Listing updated: December 17, 2025 at 11:34am
Listed by:
Denny Nguyen TREC #0558840 713-884-0128,
MDK Realty Associates
Source: HAR,MLS#: 28314733
Tour with a local agent
Facts & features
Interior
Bedrooms & bathrooms
- Bedrooms: 3
- Bathrooms: 3
- Full bathrooms: 2
- 1/2 bathrooms: 1
Rooms
- Room types: Utility Room
Primary bathroom
- Features: Primary Bath: Shower Only, Secondary Bath(s): Tub/Shower Combo
Heating
- Electric
Cooling
- Ceiling Fan(s), Electric
Appliances
- Included: Disposal, Refrigerator, Electric Oven, Microwave, Electric Range, Dryer, Washer, Dishwasher
Features
- All Bedrooms Up
- Flooring: Carpet, Tile
- Windows: Window Coverings
- Has fireplace: No
Interior area
- Total structure area: 1,560
- Total interior livable area: 1,560 sqft
Property
Parking
- Total spaces: 2
- Parking features: Carport
- Carport spaces: 2
Features
- Levels: One
- Stories: 2
- Patio & porch: Patio/Deck
Lot
- Size: 1.94 Acres
Details
- Parcel number: 0993680000017
Construction
Type & style
- Home type: Townhouse
- Architectural style: Traditional
- Property subtype: Townhouse
Materials
- Brick, Wood Siding
- Foundation: Slab
- Roof: Composition
Condition
- New construction: No
- Year built: 1966
Utilities & green energy
- Sewer: Public Sewer
- Water: Public
Green energy
- Energy efficient items: Attic Vents
Community & HOA
Community
- Subdivision: Westview Village Condo
HOA
- HOA fee: $418 monthly
Location
- Region: Houston
Financial & listing details
- Price per square foot: $115/sqft
- Tax assessed value: $179,967
- Date on market: 7/16/2025
- Listing terms: Cash,Conventional,FHA,Investor,VA Loan
Estimated market value
Not available
Estimated sales range
Not available
$1,911/mo
Price history
Price history
| Date | Event | Price |
|---|---|---|
| 1/29/2026 | Listed for rent | $1,400-9.7%$1/sqft |
Source: | ||
| 1/29/2026 | Listing removed | $1,550$1/sqft |
Source: | ||
| 1/5/2026 | Price change | $1,550-6.1%$1/sqft |
Source: | ||
| 12/2/2025 | Price change | $1,650-10.8%$1/sqft |
Source: | ||
| 10/31/2025 | Listed for rent | $1,850$1/sqft |
Source: | ||
Public tax history
Public tax history
| Year | Property taxes | Tax assessment |
|---|---|---|
| 2025 | -- | $179,967 +4.7% |
| 2024 | $1,940 +18.4% | $171,965 +10.7% |
| 2023 | $1,638 +101.2% | $155,371 +58.2% |
Find assessor info on the county website
BuyAbility℠ payment
Est. payment
$1,587/mo
Principal & interest
$844
HOA Fees
$418
Other costs
$325
Climate risks
Neighborhood: Spring Branch West
Nearby schools
GreatSchools rating
- 5/10Shadow Oaks Elementary SchoolGrades: PK-5Distance: 0.8 mi
- 4/10Spring Woods High SchoolGrades: 8-12Distance: 1.4 mi
- 4/10Spring Oaks Middle SchoolGrades: 6-8Distance: 1.5 mi
Schools provided by the listing agent
- Elementary: Shadow Oaks Elementary School
- Middle: Spring Oaks Middle School
- High: Spring Woods High School
Source: HAR. This data may not be complete. We recommend contacting the local school district to confirm school assignments for this home.
- Loading
- Loading
