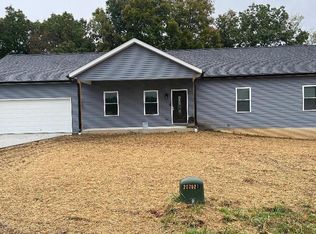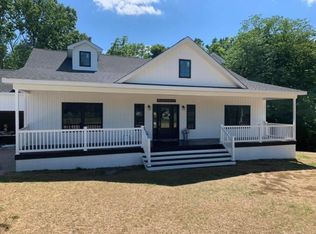Closed
$300,000
12551 E Inman Rd, Springville, IN 47462
3beds
1,728sqft
Manufactured Home
Built in 2021
2 Acres Lot
$308,300 Zestimate®
$--/sqft
$1,203 Estimated rent
Home value
$308,300
Estimated sales range
Not available
$1,203/mo
Zestimate® history
Loading...
Owner options
Explore your selling options
What's special
THIS GORGEOUS NEW CONSTRUCTION IS A MUST SEE! CAPTIVATING 3 BED 2 BATH HOME LOCATED IN COUNTRY SETTING ON 2 ACRES! THIS NEW CONSTRUCTION ENERGY SMART CROSS/MOD HOME BRINGS A MODERN APPROACH WITH A COMBINATION OF THE MAJOR STCK BUILT CHARACTERISTIC'S. FEATURES INCLUDE: OPEN FLOOR PLAN, MODERN FINISHES THROUGHOUT, CUSTOM KITCHEN W/STAINLESS APPLIANCES, UPGRADED INSULATION PACKAGE, 5X12 ROOF PITCH, 30 YEAR ARCH SHINGLE, 2X6 EXTERIOR WALLS, R-21 SIDE WALLS, 60" TILE SHOWER, AND MORE! INCLUDES A 1 YEAR MANUFACTURING WARRANTY!! COME TAKE A LOOK AT THIS OH SO NICE HOME TODAY! YOU WILL LOVE IT!
Zillow last checked: 8 hours ago
Listing updated: October 04, 2024 at 02:32pm
Listed by:
Autumn Bailey Office:812-675-6952,
Hawkins & Root Real Estate,
MANDY WARD,
Hawkins & Root Real Estate
Bought with:
Bethany Kempf, RB22000593
Century 21 Classic Realty
Source: IRMLS,MLS#: 202408008
Facts & features
Interior
Bedrooms & bathrooms
- Bedrooms: 3
- Bathrooms: 2
- Full bathrooms: 2
- Main level bedrooms: 3
Bedroom 1
- Level: Main
Bedroom 2
- Level: Main
Dining room
- Level: Main
- Area: 126
- Dimensions: 9 x 14
Kitchen
- Level: Main
- Area: 196
- Dimensions: 14 x 14
Living room
- Level: Main
- Area: 255
- Dimensions: 17 x 15
Heating
- Electric, Forced Air
Cooling
- Central Air
Appliances
- Included: Dishwasher, Refrigerator, Exhaust Fan, Electric Range, Electric Water Heater
- Laundry: Electric Dryer Hookup, Main Level, Washer Hookup
Features
- 1st Bdrm En Suite, Ceiling Fan(s), Laminate Counters, Kitchen Island, Open Floorplan, Split Br Floor Plan
- Flooring: Carpet, Vinyl
- Basement: Crawl Space,Block
- Has fireplace: No
- Fireplace features: None
Interior area
- Total structure area: 1,728
- Total interior livable area: 1,728 sqft
- Finished area above ground: 1,728
- Finished area below ground: 0
Property
Parking
- Total spaces: 2
- Parking features: Attached, Garage Door Opener, Gravel
- Attached garage spaces: 2
- Has uncovered spaces: Yes
Features
- Patio & porch: Deck, Porch Covered
- Fencing: None
Lot
- Size: 2 Acres
- Features: Corner Lot, Level, Rural
Details
- Parcel number: 281111000007.003010
Construction
Type & style
- Home type: MobileManufactured
- Property subtype: Manufactured Home
Materials
- Vinyl Siding
- Roof: Dimensional Shingles
Condition
- New construction: Yes
- Year built: 2021
Details
- Warranty included: Yes
Utilities & green energy
- Electric: Utilities Dist Western IN
- Gas: None
- Sewer: Septic Tank
- Water: Public, N Lawrence Water
Community & neighborhood
Security
- Security features: Smoke Detector(s)
Community
- Community features: None
Location
- Region: Springville
- Subdivision: Hirth Estates
Price history
| Date | Event | Price |
|---|---|---|
| 10/4/2024 | Sold | $300,000+5.3% |
Source: | ||
| 8/20/2024 | Price change | $284,900-5% |
Source: | ||
| 6/26/2024 | Price change | $299,900-4.8% |
Source: | ||
| 5/8/2024 | Price change | $314,900-3.1% |
Source: | ||
| 4/15/2024 | Price change | $324,900-1.5% |
Source: | ||
Public tax history
| Year | Property taxes | Tax assessment |
|---|---|---|
| 2024 | $4,334 +5806.2% | $226,200 +1031% |
| 2023 | $73 -94.3% | $20,000 +566.7% |
| 2022 | $1,291 | $3,000 -93.8% |
Find assessor info on the county website
Neighborhood: 47462
Nearby schools
GreatSchools rating
- 6/10Eastern Greene Elementary SchoolGrades: PK-4Distance: 5.1 mi
- 6/10Eastern Greene Middle SchoolGrades: 5-8Distance: 5.2 mi
- 5/10Eastern Greene High SchoolGrades: 9-12Distance: 4.2 mi
Schools provided by the listing agent
- Elementary: Eastern Greene
- Middle: Eastern Greene
- High: Eastern Greene
- District: Eastern Greene Schools
Source: IRMLS. This data may not be complete. We recommend contacting the local school district to confirm school assignments for this home.

