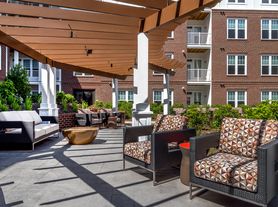Welcome to this beautifully renovated townhouse in the heart of Fair Woods, offering modern comfort, elegant design, and unbeatable convenience. This stunning 3-bedroom, 3.5-bath home showcases a bright open-concept layout with luxury finishes throughout. The gourmet kitchen features quartz countertops, stainless steel appliances, custom white cabinetry, and a large breakfast island that opens to the dining area and spacious living room. Enjoy built-in shelving, recessed lighting, and a cozy fireplace that anchors the inviting main living space. The primary suite is a peaceful retreat with double wall closets and a spa-inspired ensuite bath, complete with a double-sink vanity, frameless glass shower, and soaking tub. Two additional bedrooms and a full hall bath complete the upper level. The finished lower level offers a large recreation room, bonus storage, laundry area, and a full bath ideal for guests, a home gym, or an office. Step outside to a private deck surrounded by trees, perfect for relaxing or entertaining. Parking is never an issue with one assigned space (#12552) and a detached garage (#12552) for secure parking or extra storage. Located near Fair Oaks Mall, Fairfax Towne Center, parks, and commuter routes (I-66, Route 50, and Fairfax County Parkway) this home blends style, comfort, and convenience in one incredible package.
Townhouse for rent
$3,400/mo
12552 Garland Tree Ct, Fairfax, VA 22033
3beds
2,208sqft
Price may not include required fees and charges.
Townhouse
Available Thu Jan 1 2026
Dogs OK
Central air, electric, ceiling fan
In basement laundry
1 Parking space parking
Electric, heat pump, fireplace
What's special
Cozy fireplaceBonus storageModern comfortFinished lower levelElegant designBright open-concept layoutInviting main living space
- 1 hour |
- -- |
- -- |
Travel times
Looking to buy when your lease ends?
Consider a first-time homebuyer savings account designed to grow your down payment with up to a 6% match & a competitive APY.
Facts & features
Interior
Bedrooms & bathrooms
- Bedrooms: 3
- Bathrooms: 4
- Full bathrooms: 3
- 1/2 bathrooms: 1
Rooms
- Room types: Dining Room, Recreation Room
Heating
- Electric, Heat Pump, Fireplace
Cooling
- Central Air, Electric, Ceiling Fan
Appliances
- Included: Dishwasher, Disposal, Dryer, Microwave, Refrigerator, Washer
- Laundry: In Basement, In Unit, Laundry Room
Features
- Built-in Features, Ceiling Fan(s), Chair Railings, Combination Kitchen/Dining, Dining Area, Eat-in Kitchen, Kitchen - Gourmet, Kitchen Island, Open Floorplan, Pantry, Primary Bath(s), Recessed Lighting, Upgraded Countertops
- Flooring: Carpet
- Has basement: Yes
- Has fireplace: Yes
Interior area
- Total interior livable area: 2,208 sqft
Property
Parking
- Total spaces: 1
- Parking features: Assigned, Detached, On Street, Covered
Features
- Exterior features: Contact manager
Details
- Parcel number: 0452070464
Construction
Type & style
- Home type: Townhouse
- Architectural style: Contemporary
- Property subtype: Townhouse
Condition
- Year built: 1986
Utilities & green energy
- Utilities for property: Garbage
Building
Management
- Pets allowed: Yes
Community & HOA
Location
- Region: Fairfax
Financial & listing details
- Lease term: Contact For Details
Price history
| Date | Event | Price |
|---|---|---|
| 11/19/2025 | Listed for rent | $3,400$2/sqft |
Source: Bright MLS #VAFX2278676 | ||
| 12/21/2021 | Sold | $665,000+3.1%$301/sqft |
Source: | ||
| 12/3/2021 | Pending sale | $645,000$292/sqft |
Source: | ||
| 12/3/2021 | Contingent | $645,000$292/sqft |
Source: | ||
| 12/1/2021 | Listed for sale | $645,000+48.3%$292/sqft |
Source: | ||
