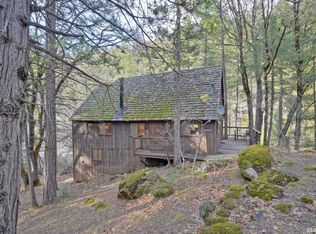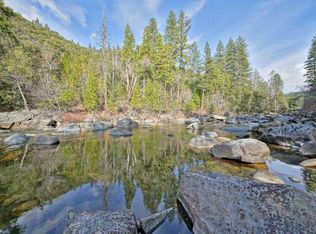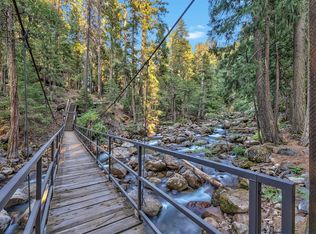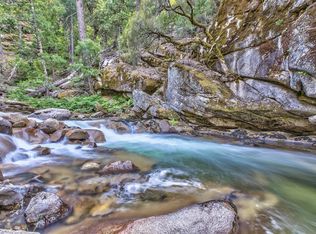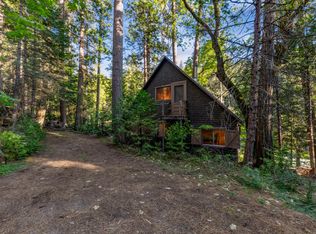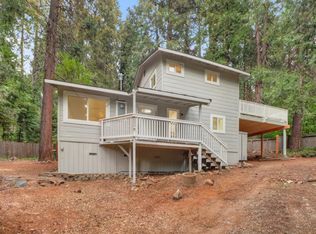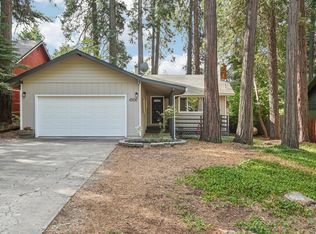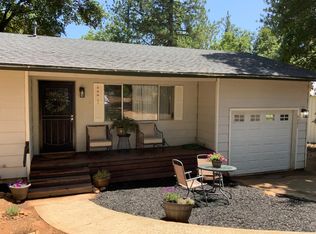Escape to tranquility with this well maintained 1922-era cabin nestled along the American River on a flat, scenic lot. At a cool 4,000 ft elevation, this charming retreat offers the perfect escape from valley heat, ideal for spring, summer,& fall getaways. Sleeps 7 comfortably, fully furnished (inventory list available). Enjoy hardwood floors, w/a private bedroom and full bath on the entry level. The upstairs loft, bathed in natural light from 2 skylights for stargazing. The living room is a haven of comfort, featuring two leaded picture windows with stunning, wide-open river views and your backyard is the American River itself! A woodstove keeps the cabin warm on cool summer nights, with ample storage throughout. Cook in style with a retrofitted Hotpoint high-legged cook stove and oven, complemented by a glass-door cabinet with deep, wide shelving for all your culinary needs. Relax on two covered porches (front and back) with breathtaking forest and river views. Swim and fish in the deep pools just steps from your door. A convenient storage shed keeps your gear organized. This cabin is more than a home it's a lifestyle. Whether you're seeking a weekend retreat or a seasonal escape, this riverfront gem offers timeless charm and modern comfort. Enjoy the best of nature right here!
Active
Price cut: $61K (10/11)
$299,000
12554 Thirty Mile Stone Dr #27, Pollock Pines, CA 95726
--beds
784sqft
Est.:
Single Family Residence
Built in 1926
8,712 Square Feet Lot
$294,800 Zestimate®
$381/sqft
$-- HOA
What's special
Deep poolsCovered porchesNatural lightRiver viewsAmple storageHardwood floorsFlat scenic lot
- 205 days |
- 972 |
- 83 |
Zillow last checked: 8 hours ago
Listing updated: October 11, 2025 at 01:10pm
Listed by:
Carol Butler DRE #01104470 530-306-9040,
American River Canyon Realtors
Source: MetroList Services of CA,MLS#: 225070031Originating MLS: MetroList Services, Inc.
Tour with a local agent
Facts & features
Interior
Bedrooms & bathrooms
- Bathrooms: 2
- Full bathrooms: 1
- Partial bathrooms: 1
Dining room
- Features: Space in Kitchen, Dining/Living Combo
Kitchen
- Features: Breakfast Area, Kitchen/Family Combo, Laminate Counters
Heating
- Wood Stove
Cooling
- None
Appliances
- Included: Free-Standing Refrigerator, Microwave, Electric Water Heater, Free-Standing Electric Oven, Free-Standing Electric Range
- Laundry: None
Features
- Flooring: Carpet, Wood
- Has fireplace: No
Interior area
- Total interior livable area: 784 sqft
Property
Parking
- Parking features: No Garage, Unpaved
- Has uncovered spaces: Yes
Features
- Stories: 2
- On waterfront: Yes
- Waterfront features: River Access, River Front, Waterfront
Lot
- Size: 8,712 Square Feet
- Features: Secluded, Low Maintenance
Details
- Additional structures: Shed(s)
- Parcel number: 920000100000
- Zoning description: RES
- Special conditions: Other
Construction
Type & style
- Home type: SingleFamily
- Architectural style: Cabin
- Property subtype: Single Family Residence
Materials
- Wood
- Foundation: Other
- Roof: Metal
Condition
- Year built: 1926
Utilities & green energy
- Sewer: Septic System
- Water: Untreated, Private, Other
- Utilities for property: Electric, Internet Available
Community & HOA
Location
- Region: Pollock Pines
Financial & listing details
- Price per square foot: $381/sqft
- Price range: $299K - $299K
- Date on market: 5/30/2025
- Road surface type: Unpaved
Estimated market value
$294,800
$280,000 - $310,000
$2,044/mo
Price history
Price history
| Date | Event | Price |
|---|---|---|
| 10/11/2025 | Price change | $299,000-16.9%$381/sqft |
Source: MetroList Services of CA #225070031 Report a problem | ||
| 5/30/2025 | Listed for sale | $360,000$459/sqft |
Source: MetroList Services of CA #225070031 Report a problem | ||
Public tax history
Public tax history
Tax history is unavailable.BuyAbility℠ payment
Est. payment
$1,815/mo
Principal & interest
$1443
Property taxes
$267
Home insurance
$105
Climate risks
Neighborhood: 95726
Nearby schools
GreatSchools rating
- NASilver Fork Elementary SchoolGrades: K-8Distance: 1.7 mi
- 7/10El Dorado High SchoolGrades: 9-12Distance: 25.5 mi
- Loading
- Loading
