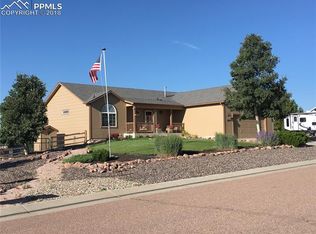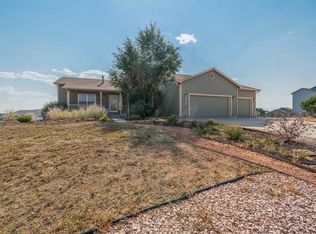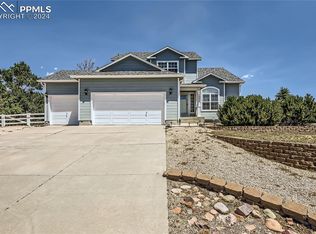Sold for $670,000
$670,000
12555 Snaffle Bit Rd, Peyton, CO 80831
4beds
3,184sqft
Single Family Residence
Built in 2002
0.67 Acres Lot
$648,200 Zestimate®
$210/sqft
$2,823 Estimated rent
Home value
$648,200
$616,000 - $681,000
$2,823/mo
Zestimate® history
Loading...
Owner options
Explore your selling options
What's special
This is one of the most thoughtfully upgraded and well-maintained homes you’ll find in the area, offering a rare combination of space, functionality, and lifestyle. Situated on over half an acre, the property has been transformed into a private retreat that’s perfect for entertaining, relaxing, and enjoying the Colorado lifestyle to the fullest. The backyard is a true standout, featuring an oversized 40x14 deck with stunning Pikes Peak views (pre-wired for a hot tub), a walk-out patio, basketball court, gazebo and pergola areas, a designated space prepped for a future playground or swingset, a tetherball court, and multiple raised garden beds ready for your summer planting. There’s also a second driveway that leads to a spacious 2.5-car detached garage, fully equipped with a garage heater, 100-amp electrical service, and 240v plugs, making it perfect for a workshop, extra vehicles, or recreational gear. Both the home and the garage have Class 4 impact-resistant shingles for added durability and peace of mind. Inside, you’ll find a light, bright, and updated interior with no carpet at all, designed for low-maintenance living. The kitchen and bathrooms have been beautifully redone, and the main level offers three generous bedrooms, including a primary suite designed as a true owner’s retreat with a luxurious soaking tub and separate walk-in shower. The fully finished walk-out basement brings in tons of natural light through large garden and walk out level windows, creating a bright and open feel you don’t always get in a lower level. It features a spacious fourth bedroom with two closets, a dedicated craft room, a gym or flex space, and a separate storage room. All windows have been replaced, and the home’s front faces north, ideal for keeping your driveway clear in the winter and soaking up sunshine in the backyard all day long. With only one owner who has poured their heart into every detail, this home is truly one-of-a-kind and move-in ready.
Zillow last checked: 8 hours ago
Listing updated: July 10, 2025 at 07:05am
Listed by:
Vanessa Marquez MRP 719-421-0909,
Colorado RE Group LLC,
Enrique Marquez 480-370-2557
Bought with:
Sam Ayaad ABR
ILC realty LLC
Source: Pikes Peak MLS,MLS#: 2372177
Facts & features
Interior
Bedrooms & bathrooms
- Bedrooms: 4
- Bathrooms: 3
- Full bathrooms: 1
- 3/4 bathrooms: 2
Primary bedroom
- Level: Main
- Area: 195 Square Feet
- Dimensions: 13 x 15
Heating
- Forced Air
Cooling
- Central Air
Appliances
- Included: 220v in Kitchen, Dishwasher, Disposal, Microwave, Range, Refrigerator
- Laundry: Main Level
Features
- 5-Pc Bath, 9Ft + Ceilings, Vaulted Ceiling(s), See Prop Desc Remarks, Breakfast Bar, Pantry
- Flooring: Ceramic Tile
- Basement: Full,Partially Finished
- Number of fireplaces: 1
- Fireplace features: Gas, One
Interior area
- Total structure area: 3,184
- Total interior livable area: 3,184 sqft
- Finished area above ground: 1,592
- Finished area below ground: 1,592
Property
Parking
- Total spaces: 4
- Parking features: Attached, Detached, Workshop in Garage, See Remarks, Concrete Driveway, RV Access/Parking
- Attached garage spaces: 4
Features
- Patio & porch: Wood Deck
- Exterior features: Auto Sprinkler System
- Fencing: Full,Back Yard
- Has view: Yes
- View description: Mountain(s), View of Pikes Peak
Lot
- Size: 0.67 Acres
- Features: Wooded, See Remarks
Details
- Additional structures: Workshop, Other, See Remarks
- Parcel number: 4232303004
Construction
Type & style
- Home type: SingleFamily
- Architectural style: Ranch
- Property subtype: Single Family Residence
Materials
- Masonite, Framed on Lot
- Foundation: Walk Out
- Roof: Composite Shingle
Condition
- Existing Home
- New construction: No
- Year built: 2002
Utilities & green energy
- Water: Assoc/Distr
- Utilities for property: Electricity Connected, See Remarks
Community & neighborhood
Community
- Community features: Clubhouse, Community Center, Fitness Center, Pool, See Prop Desc Remarks
Location
- Region: Peyton
Other
Other facts
- Listing terms: Cash,Conventional,FHA,VA Loan
Price history
| Date | Event | Price |
|---|---|---|
| 7/10/2025 | Sold | $670,000-0.7%$210/sqft |
Source: | ||
| 7/7/2025 | Listing removed | $675,000$212/sqft |
Source: | ||
| 6/22/2025 | Contingent | $675,000$212/sqft |
Source: | ||
| 6/13/2025 | Listed for sale | $675,000+245.8%$212/sqft |
Source: | ||
| 8/2/2002 | Sold | $195,200+333.8%$61/sqft |
Source: Public Record Report a problem | ||
Public tax history
| Year | Property taxes | Tax assessment |
|---|---|---|
| 2024 | $2,576 +21.9% | $41,490 |
| 2023 | $2,113 -3.9% | $41,490 +36.3% |
| 2022 | $2,198 | $30,430 -2.8% |
Find assessor info on the county website
Neighborhood: 80831
Nearby schools
GreatSchools rating
- 7/10Woodmen Hills Elementary SchoolGrades: PK-5Distance: 0.9 mi
- 5/10Falcon Middle SchoolGrades: 6-8Distance: 1.9 mi
- 5/10Falcon High SchoolGrades: 9-12Distance: 1.4 mi
Schools provided by the listing agent
- Elementary: Woodmen Hills
- Middle: Falcon
- High: Falcon
- District: District 49
Source: Pikes Peak MLS. This data may not be complete. We recommend contacting the local school district to confirm school assignments for this home.
Get a cash offer in 3 minutes
Find out how much your home could sell for in as little as 3 minutes with a no-obligation cash offer.
Estimated market value$648,200
Get a cash offer in 3 minutes
Find out how much your home could sell for in as little as 3 minutes with a no-obligation cash offer.
Estimated market value
$648,200


