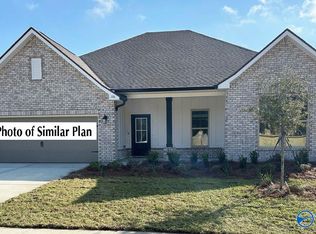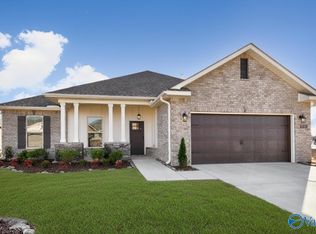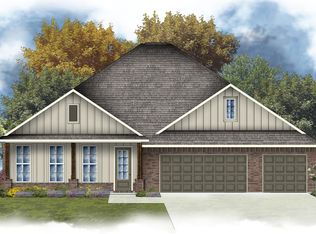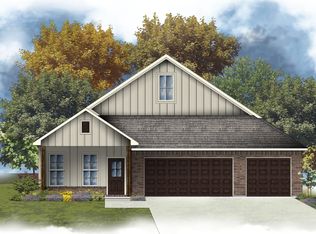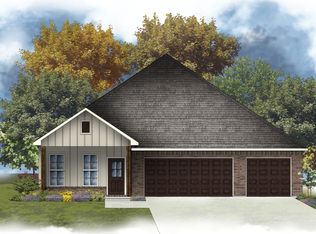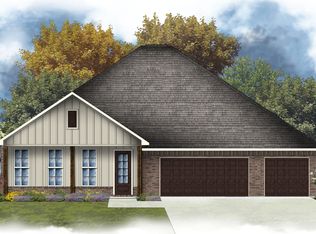12557 Hudbug Dr, Madison, AL 35756
What's special
- 70 days |
- 55 |
- 0 |
Zillow last checked: 8 hours ago
Listing updated: December 15, 2025 at 09:23am
Ashley Smith 256-518-6332,
DSLD Homes Gulf Coast LLC
Travel times
Schedule tour
Select your preferred tour type — either in-person or real-time video tour — then discuss available options with the builder representative you're connected with.
Open houses
Facts & features
Interior
Bedrooms & bathrooms
- Bedrooms: 3
- Bathrooms: 2
- Full bathrooms: 2
Rooms
- Room types: Foyer, Master Bedroom, Living Room, Bedroom 2, Dining Room, Bedroom 3, Kitchen, Laundry, Bathroom 2, Bath:Full, Master Bathroom
Primary bedroom
- Features: Ceiling Fan(s), Carpet, Smooth Ceiling
- Level: First
- Area: 192
- Dimensions: 12 x 16
Bedroom 2
- Features: Carpet, Smooth Ceiling
- Level: First
- Area: 110
- Dimensions: 10 x 11
Bedroom 3
- Features: Carpet, Smooth Ceiling
- Level: First
- Area: 110
- Dimensions: 10 x 11
Primary bathroom
- Features: Double Vanity, Granite Counters, Smooth Ceiling, Walk-In Closet(s), LVP
- Level: First
Bathroom 1
- Features: Double Vanity, Granite Counters, Smooth Ceiling, LVP
- Level: First
Dining room
- Features: Crown Molding, Recessed Lighting, Smooth Ceiling, LVP Flooring
- Level: First
- Area: 154
- Dimensions: 11 x 14
Kitchen
- Features: Crown Molding, Granite Counters, Kitchen Island, Pantry, Recessed Lighting, Smooth Ceiling, LVP
- Level: First
- Area: 255
- Dimensions: 17 x 15
Living room
- Features: Ceiling Fan(s), Crown Molding, Recessed Lighting, Smooth Ceiling, LVP
- Level: First
- Area: 225
- Dimensions: 15 x 15
Laundry room
- Features: Smooth Ceiling, LVP Flooring
- Level: First
Heating
- Central 1, Natural Gas
Cooling
- Central 1, Electric
Appliances
- Included: Range, Dishwasher, Microwave, Disposal, Other, Gas Water Heater
Features
- Open Floorplan
- Has basement: No
- Has fireplace: No
- Fireplace features: None
Interior area
- Total interior livable area: 2,119 sqft
Property
Parking
- Parking features: Garage-Three Car, Garage-Attached, Garage Door Opener, Garage Faces Front
Features
- Levels: One
- Stories: 1
- Patio & porch: Covered Patio, Covered Porch
- Exterior features: Curb/Gutters
Lot
- Size: 9,583.2 Square Feet
- Dimensions: 69 x 141
Details
- Parcel number: NEW CONSTRUCTION
Construction
Type & style
- Home type: SingleFamily
- Architectural style: Ranch
- Property subtype: Single Family Residence
Materials
- Foundation: Slab
Condition
- Under Construction
- New construction: Yes
Details
- Builder name: DSLD HOMES
Utilities & green energy
- Sewer: Public Sewer
- Water: Public
Community & HOA
Community
- Features: Curbs
- Subdivision: Newby Chapel
HOA
- Has HOA: Yes
- Amenities included: Common Grounds
- HOA fee: $150 monthly
- HOA name: Hughes Properties
Location
- Region: Madison
Financial & listing details
- Price per square foot: $161/sqft
- Date on market: 10/14/2025
About the community
Source: DSLD Homes
5 homes in this community
Available homes
| Listing | Price | Bed / bath | Status |
|---|---|---|---|
Current home: 12557 Hudbug Dr | $341,950 | 3 bed / 2 bath | Available |
| 12525 Juniors Dr | $262,990 | 3 bed / 2 bath | Available |
| 12538 Juniors Dr | $264,730 | 3 bed / 2 bath | Available |
| 12570 Hudbug Dr | $324,227 | 4 bed / 2 bath | Available |
| 12569 Hudbug Dr | $351,834 | 4 bed / 2 bath | Pending |
Source: DSLD Homes
Contact builder

By pressing Contact builder, you agree that Zillow Group and other real estate professionals may call/text you about your inquiry, which may involve use of automated means and prerecorded/artificial voices and applies even if you are registered on a national or state Do Not Call list. You don't need to consent as a condition of buying any property, goods, or services. Message/data rates may apply. You also agree to our Terms of Use.
Learn how to advertise your homesEstimated market value
Not available
Estimated sales range
Not available
Not available
Price history
| Date | Event | Price |
|---|---|---|
| 10/14/2025 | Listed for sale | $341,950$161/sqft |
Source: | ||
Public tax history
Monthly payment
Neighborhood: 35756
Nearby schools
GreatSchools rating
- 10/10Creekside Primary SchoolGrades: PK-2Distance: 6.2 mi
- 6/10East Limestone High SchoolGrades: 6-12Distance: 4.4 mi
- 10/10Creekside Elementary SchoolGrades: 1-5Distance: 6.3 mi
Schools provided by the builder
- District: Limestone County School District
Source: DSLD Homes. This data may not be complete. We recommend contacting the local school district to confirm school assignments for this home.
