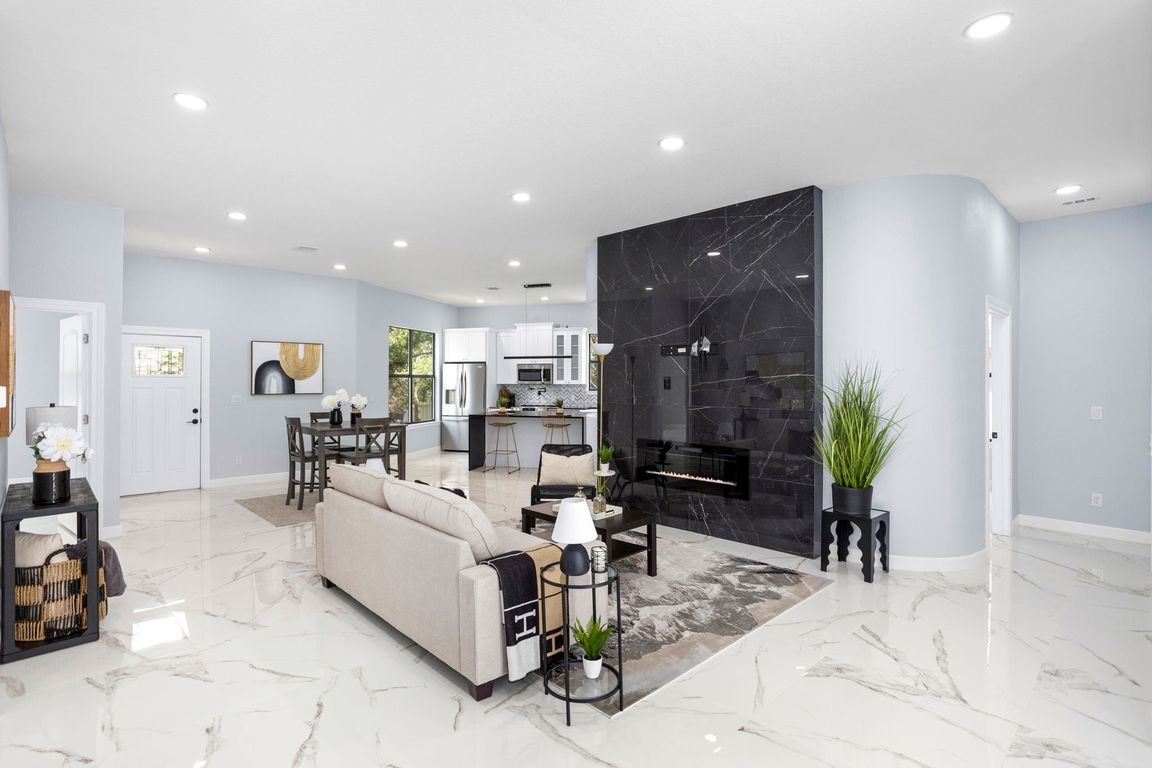
ActivePrice cut: $24K (8/28)
$325,000
3beds
1,555sqft
1256 Eastview Dr, Canyon Lake, TX 78133
3beds
1,555sqft
Single family residence
Built in 2023
7,679 sqft
2 Attached garage spaces
$209 price/sqft
What's special
Welcome to 1256 Eastview Dr – USDA 0% Down Payment Eligible!**Seller Motivated ** This beautifully crafted single-story custom home offers 3 bedrooms, 2.5 bathrooms, and a thoughtfully designed open-concept layout perfect for everyday living and entertaining. Enter through grand double iron doors into a spacious living area with upscale finishes and attention ...
- 72 days |
- 879 |
- 53 |
Source: Central Texas MLS,MLS#: 587255 Originating MLS: Four Rivers Association of REALTORS
Originating MLS: Four Rivers Association of REALTORS
Travel times
Living Room
Kitchen
Primary Bedroom
Zillow last checked: 7 hours ago
Listing updated: August 27, 2025 at 06:37pm
Listed by:
Rhonda Kubala (830)708-3804,
Heritage Homes & Ranches
Source: Central Texas MLS,MLS#: 587255 Originating MLS: Four Rivers Association of REALTORS
Originating MLS: Four Rivers Association of REALTORS
Facts & features
Interior
Bedrooms & bathrooms
- Bedrooms: 3
- Bathrooms: 3
- Full bathrooms: 2
- 1/2 bathrooms: 1
Bedroom
- Dimensions: 13x15
Bedroom 2
- Dimensions: 9x12
Bedroom 3
- Dimensions: 12x12
Dining room
- Dimensions: 13x13
Kitchen
- Dimensions: 15x15
Laundry
- Dimensions: 6x7
Living room
- Dimensions: 16x21
Heating
- Electric
Cooling
- Electric
Appliances
- Included: Dishwasher, Electric Cooktop, Electric Range, Electric Water Heater, Refrigerator, Some Electric Appliances, Cooktop, Microwave, Range
- Laundry: Washer Hookup, Inside, Laundry in Utility Room, Laundry Room
Features
- Eat-in Kitchen, Low Flow Plumbing Fixtures, Vanity, Walk-In Closet(s), Kitchen Island, Pantry, Walk-In Pantry
- Flooring: Ceramic Tile
- Attic: Access Only
- Has fireplace: No
- Fireplace features: None
Interior area
- Total interior livable area: 1,555 sqft
Video & virtual tour
Property
Parking
- Total spaces: 2
- Parking features: Attached, Garage
- Attached garage spaces: 2
Features
- Levels: One
- Stories: 1
- Patio & porch: Covered, Porch
- Exterior features: Porch, Private Yard
- Pool features: Community, None
- Fencing: Privacy
- Has view: Yes
- View description: Lake
- Has water view: Yes
- Water view: Lake
- Waterfront features: Boat Ramp/Lift Access
- Body of water: Canyon Lake/U.S. Corp of Engineers
Lot
- Size: 7,679.63 Square Feet
Details
- Parcel number: 8941
Construction
Type & style
- Home type: SingleFamily
- Architectural style: Traditional
- Property subtype: Single Family Residence
Materials
- Stucco
- Foundation: Slab
- Roof: Composition,Shingle
Condition
- Resale
- Year built: 2023
Utilities & green energy
- Sewer: Septic Tank
- Utilities for property: Electricity Available, High Speed Internet Available
Community & HOA
Community
- Features: Boat Facilities, Clubhouse, Playground, Park, Community Pool
- Subdivision: Canyon Lake Forest 2
HOA
- Has HOA: Yes
Location
- Region: Canyon Lake
Financial & listing details
- Price per square foot: $209/sqft
- Tax assessed value: $316,850
- Annual tax amount: $4,669
- Date on market: 7/22/2025
- Listing agreement: Exclusive Right To Sell
- Listing terms: Cash,Conventional,FHA,USDA Loan,VA Loan
- Electric utility on property: Yes
- Road surface type: Asphalt