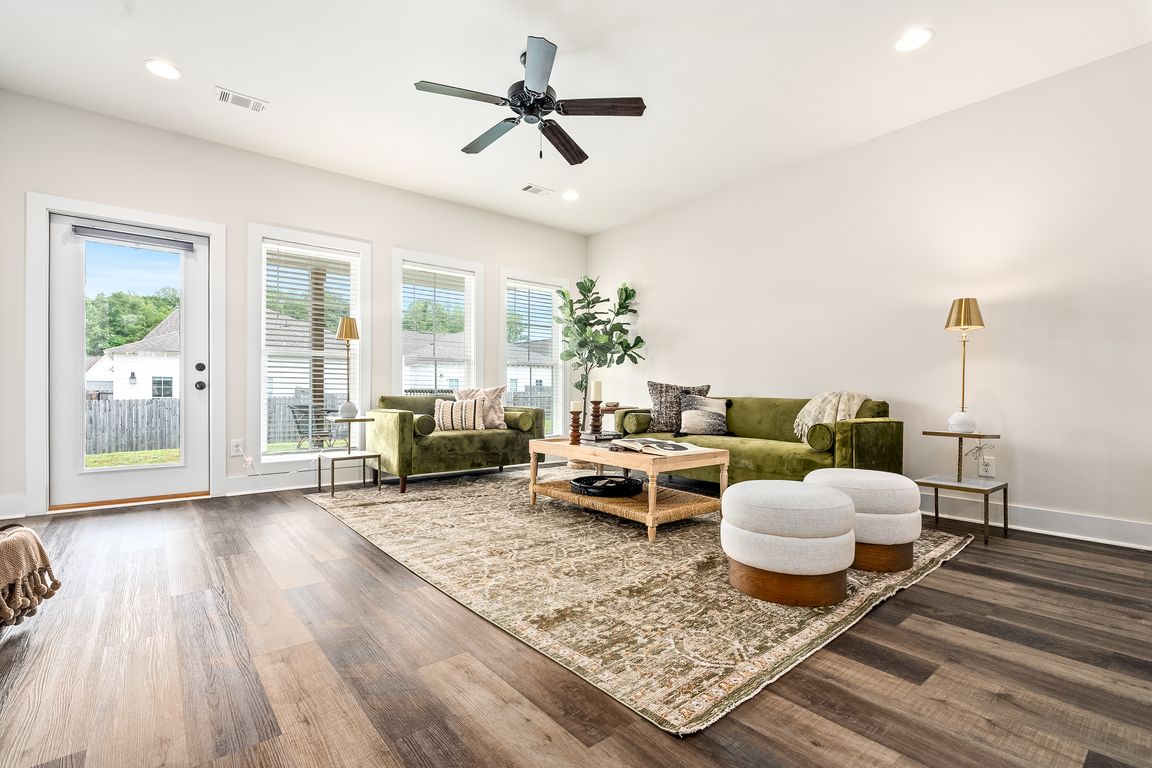
For sale
$319,000
3beds
1,366sqft
1256 Foxtail Ln, Opelika, AL 36801
3beds
1,366sqft
Single family residence
Built in 2021
4,791 sqft
1 Garage space
$234 price/sqft
What's special
Sparkling poolModern kitchenOpen-concept floor planGreen spacesPrivate bathroom
Welcome to 1256 Foxtail Lane in Opelika’s desirable Fox Run Village — a 3-bedroom, 2-bath stylish, move-in-ready living space. Perfect for families, first-time home buyers, or anyone seeking a low-maintenance lifestyle, this home features an open-concept floor plan that connects the bright living room to a modern kitchen with ample counter ...
- 14 days
- on Zillow |
- 195 |
- 12 |
Likely to sell faster than
Source: LCMLS,MLS#: 176280Originating MLS: Lee County Association of REALTORS
Travel times
Living Room
Kitchen
Primary Bedroom
Zillow last checked: 7 hours ago
Listing updated: August 14, 2025 at 07:47am
Listed by:
LANA MCCURDY,
HOLLAND HOME SALES 334-332-7157
Source: LCMLS,MLS#: 176280Originating MLS: Lee County Association of REALTORS
Facts & features
Interior
Bedrooms & bathrooms
- Bedrooms: 3
- Bathrooms: 2
- Full bathrooms: 2
- Main level bathrooms: 2
Primary bedroom
- Description: En Suite with Walk In Closet,Flooring: Carpet
- Level: First
Bedroom 2
- Description: Flooring: Carpet
- Level: First
Bedroom 3
- Description: Flooring: Carpet
- Level: First
Primary bathroom
- Description: Flooring: Tile
- Level: First
Kitchen
- Description: Center Island for Bar Seating,Flooring: Plank,Simulated Wood
- Level: First
Laundry
- Level: First
Living room
- Description: Open Concept with Gorgeous Windows,Flooring: Plank,Simulated Wood
Heating
- Electric, Heat Pump
Cooling
- Central Air, Electric
Appliances
- Included: Some Electric Appliances, Dishwasher, Electric Range, Disposal, Microwave, Refrigerator, Stove, Washer
Features
- Ceiling Fan(s), Kitchen Island, Kitchen/Family Room Combo, Pantry, Attic
- Flooring: Carpet, Ceramic Tile, Plank, Simulated Wood
- Has fireplace: No
- Fireplace features: None
Interior area
- Total interior livable area: 1,366 sqft
- Finished area above ground: 1,366
- Finished area below ground: 0
Video & virtual tour
Property
Parking
- Total spaces: 1
- Parking features: Garage, One Car Garage
- Garage spaces: 1
Features
- Levels: One
- Stories: 1
- Patio & porch: Rear Porch, Covered
- Exterior features: Storage, Sprinkler/Irrigation
- Pool features: Community
- Fencing: Other,See Remarks
Lot
- Size: 4,791.6 Square Feet
- Features: < 1/4 Acre
Details
- Parcel number: 1003054000070.000
Construction
Type & style
- Home type: SingleFamily
- Property subtype: Single Family Residence
Materials
- Cement Siding
- Foundation: Slab
Condition
- Year built: 2021
Utilities & green energy
- Utilities for property: Electricity Available, Sewer Connected, Underground Utilities, Water Available
Community & HOA
Community
- Subdivision: Fox Run Village
HOA
- Has HOA: Yes
- Amenities included: Clubhouse, Pool
Location
- Region: Opelika
Financial & listing details
- Price per square foot: $234/sqft
- Tax assessed value: $287,400
- Annual tax amount: $1,499
- Date on market: 8/14/2025