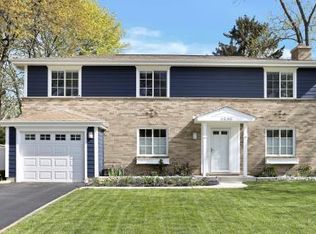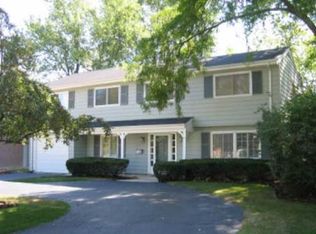Closed
$780,000
1256 Hackberry Rd, Deerfield, IL 60015
4beds
--sqft
Single Family Residence
Built in 1959
9,016.92 Square Feet Lot
$876,600 Zestimate®
$--/sqft
$4,895 Estimated rent
Home value
$876,600
$806,000 - $955,000
$4,895/mo
Zestimate® history
Loading...
Owner options
Explore your selling options
What's special
Expertly expanded & beautifully updated! Here, in this most desirable Deerfield location, you will find this traditional 2 story home filled with timeless, contemporary quality. The open floorplan, hardwood flooring, custom window treatments and recessed lighting are perfect for today's lifestyle. The bright, inviting entry showcases the "cool" staircase. It's flanked on the right by a large living room, bathed in light by huge windows and featuring a striking fireplace and wall of custom cabinets. To the left is a versatile space, previously a dining room, currently enjoyed as a sitting room. The updated kitchen has it all, designer appliances (SubZero, New Bosch double ovens, etc.) custom cabinetry, granite counters and hardwood flooring. Be sure to enjoy coffee at the convenient breakfast bar! This area expands into the "grand, great room" with huge space for dining, entertaining and relaxing... it's the place for family & friends to gather! Expansive sliding doors open to the huge deck and gorgeous professionally landscaped grounds, offering a seamless blend of indoor and outdoor living. The first floor is complete with a convenient laundry room and easy access to the two car garage. All second floor bedrooms are spacious, enjoy the beautifully updated baths and custom detailed closets. The primary suite is it's own private sanctuary with luxury bath and walk-in closet. Glass French doors open to the sitting room...just close them if a 4th bedroom is more to your liking! The finished basement rec room is the place to hang out, workout or play! Backup generator for those unexpected moments and even the garage is special with its epoxy flooring! This location never disappoints, near great schools, parks, train, highway and shopping!
Zillow last checked: 8 hours ago
Listing updated: September 27, 2024 at 12:59pm
Listing courtesy of:
Marcia Shanin 847-217-7111,
Engel & Voelkers Chicago North Shore
Bought with:
Ted Pickus
@properties Christie's International Real Estate
Source: MRED as distributed by MLS GRID,MLS#: 12122950
Facts & features
Interior
Bedrooms & bathrooms
- Bedrooms: 4
- Bathrooms: 3
- Full bathrooms: 2
- 1/2 bathrooms: 1
Primary bedroom
- Features: Flooring (Hardwood), Window Treatments (Window Treatments), Bathroom (Full)
- Level: Second
- Area: 187 Square Feet
- Dimensions: 17X11
Bedroom 2
- Features: Flooring (Hardwood), Window Treatments (Window Treatments)
- Level: Second
- Area: 192 Square Feet
- Dimensions: 16X12
Bedroom 3
- Features: Flooring (Hardwood), Window Treatments (Window Treatments)
- Level: Second
- Area: 160 Square Feet
- Dimensions: 16X10
Bedroom 4
- Features: Flooring (Hardwood), Window Treatments (Window Treatments)
- Level: Second
- Area: 154 Square Feet
- Dimensions: 14X11
Foyer
- Features: Flooring (Hardwood)
- Level: Main
- Area: 220 Square Feet
- Dimensions: 22X10
Great room
- Features: Flooring (Hardwood), Window Treatments (Window Treatments)
- Level: Main
- Area: 525 Square Feet
- Dimensions: 35X15
Kitchen
- Features: Kitchen (Eating Area-Breakfast Bar, Custom Cabinetry, Granite Counters, Updated Kitchen), Flooring (Hardwood)
- Level: Main
- Area: 180 Square Feet
- Dimensions: 20X9
Laundry
- Level: Main
- Area: 77 Square Feet
- Dimensions: 11X7
Living room
- Features: Flooring (Hardwood), Window Treatments (Window Treatments)
- Level: Main
- Area: 286 Square Feet
- Dimensions: 22X13
Recreation room
- Features: Flooring (Carpet)
- Level: Basement
- Area: 252 Square Feet
- Dimensions: 21X12
Sitting room
- Features: Flooring (Hardwood), Window Treatments (Window Treatments)
- Level: Main
- Area: 156 Square Feet
- Dimensions: 13X12
Heating
- Natural Gas, Forced Air
Cooling
- Central Air
Appliances
- Included: Double Oven, Microwave, Dishwasher, High End Refrigerator, Washer, Dryer, Disposal, Stainless Steel Appliance(s), Cooktop, Oven, Range Hood
- Laundry: Main Level
Features
- Built-in Features, Walk-In Closet(s), Open Floorplan, Granite Counters
- Flooring: Hardwood
- Windows: Screens, Drapes
- Basement: Partially Finished,Partial
- Number of fireplaces: 2
- Fireplace features: Living Room, Basement
Interior area
- Total structure area: 0
Property
Parking
- Total spaces: 2
- Parking features: Garage Door Opener, On Site, Garage Owned, Attached, Garage
- Attached garage spaces: 2
- Has uncovered spaces: Yes
Accessibility
- Accessibility features: No Disability Access
Features
- Stories: 2
- Patio & porch: Deck
Lot
- Size: 9,016 sqft
- Dimensions: 75 X 120
- Features: Landscaped
Details
- Parcel number: 16321230240000
- Special conditions: List Broker Must Accompany
Construction
Type & style
- Home type: SingleFamily
- Architectural style: Traditional
- Property subtype: Single Family Residence
Materials
- Brick
Condition
- New construction: No
- Year built: 1959
- Major remodel year: 2001
Utilities & green energy
- Electric: Circuit Breakers
- Sewer: Public Sewer
- Water: Lake Michigan
Community & neighborhood
Community
- Community features: Curbs, Sidewalks, Street Lights, Street Paved
Location
- Region: Deerfield
Other
Other facts
- Listing terms: Conventional
- Ownership: Fee Simple
Price history
| Date | Event | Price |
|---|---|---|
| 9/27/2024 | Sold | $780,000 |
Source: | ||
| 9/19/2024 | Pending sale | $780,000 |
Source: | ||
| 8/16/2024 | Contingent | $780,000 |
Source: | ||
| 8/13/2024 | Listed for sale | $780,000 |
Source: | ||
Public tax history
| Year | Property taxes | Tax assessment |
|---|---|---|
| 2023 | $15,573 -6.6% | $180,741 +4.2% |
| 2022 | $16,671 +6% | $173,456 -4.7% |
| 2021 | $15,727 +4% | $181,944 +3.5% |
Find assessor info on the county website
Neighborhood: 60015
Nearby schools
GreatSchools rating
- 9/10South Park Elementary SchoolGrades: PK-5Distance: 0.2 mi
- 9/10Charles J Caruso Middle SchoolGrades: 6-8Distance: 0.9 mi
- 10/10Deerfield High SchoolGrades: 9-12Distance: 1.8 mi
Schools provided by the listing agent
- Elementary: South Park Elementary School
- Middle: Charles J Caruso Middle School
- High: Deerfield High School
- District: 109
Source: MRED as distributed by MLS GRID. This data may not be complete. We recommend contacting the local school district to confirm school assignments for this home.
Get a cash offer in 3 minutes
Find out how much your home could sell for in as little as 3 minutes with a no-obligation cash offer.
Estimated market value$876,600
Get a cash offer in 3 minutes
Find out how much your home could sell for in as little as 3 minutes with a no-obligation cash offer.
Estimated market value
$876,600

