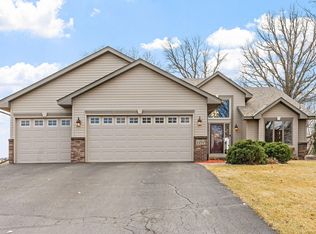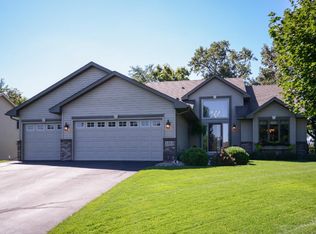2002 blt 4 bed, 3 bath, 3 car garage. Private back yard backs up to farmland. Family rm w/gas fplc walks out to patio. 4 season sunroom w/french doors off kitchen. Framed/sided Storage below sunroom. 3 bdrms upper lvl. 4th bdrm and full bath lower lvl.
This property is off market, which means it's not currently listed for sale or rent on Zillow. This may be different from what's available on other websites or public sources.

