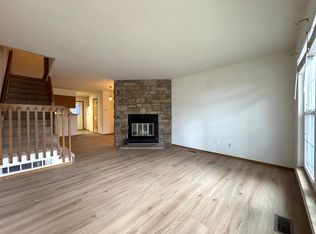This is your opportunity to have a well-maintained end unit in Gorgeous Lafayette Colorado. This townhome has brand new stainless steel appliances all included, freshly painted cabinets in terrific condition, new paint with contemporary tones to match any d cor and furniture, new carpet in stairs and upper level, new flooring in bathroom and spacious bedrooms. Partially finished basement for your convenience, it makes for a great flex room/toy room/office/yoga studio/ bedroom or any other kind of room you may need. HOA just replaced roof and gave maintenance to sky lights (replaced in 2019), double pane windows, fireplace, fenced patio in the back, one assigned parking space, community pool. Trails, parks, and proximity to shopping and transportation. Make this one your home before someone else does. Schedule a showing today! Open house Saturday July 30th from 11:00 am until 3:00 pm.
This property is off market, which means it's not currently listed for sale or rent on Zillow. This may be different from what's available on other websites or public sources.
