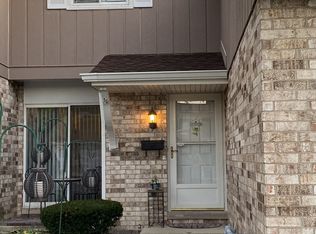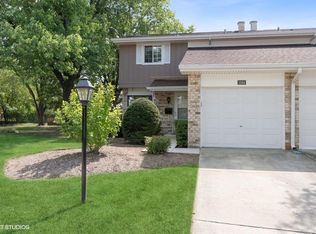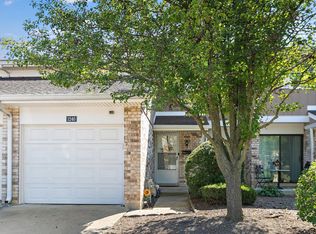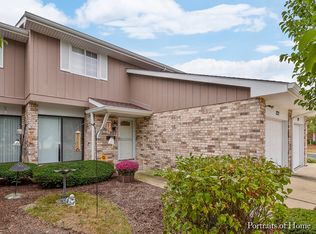Closed
$350,000
1256 Reading Ct, Wheaton, IL 60189
3beds
1,813sqft
Townhouse, Single Family Residence
Built in 1976
1,933.05 Square Feet Lot
$355,500 Zestimate®
$193/sqft
$3,072 Estimated rent
Home value
$355,500
$324,000 - $387,000
$3,072/mo
Zestimate® history
Loading...
Owner options
Explore your selling options
What's special
MULTIPLE OFFERS RECEIVED! HIGHEST AND BEST DUE BY SATURDAY 4/19 at 5PM. Beautifully Maintained Townhome in Sought-After Briarcliff West! Welcome to this charming 2-story townhome nestled on a quiet cul-de-sac, backing to a peaceful open area. This move-in-ready home features 3 spacious bedrooms, 1.5 baths and a full basement offering extra space and functionality. Additionally, there is 1 car attached garage w/driveway. Enjoy the many recent updates, including fresh paint throughout, newer laminate flooring on the main level and newer carpeting upstairs. The powder room has been stylishly refreshed, and the home features newer windows, refrigerator, and dishwasher for modern convenience. Other highlights include wood burning fireplace, copper plumbing, in-unit laundry in the basement, and both a sump and ejector pump for added peace of mind. Located just minutes from the Metra train, downtown Glen Ellyn, College of DuPage, top-rated Glen Ellyn schools, Rice Lake Water Park, and the Wheaton Park District. HOA allows rentals with a 12-month lease - perfect for homeowners or investors alike!
Zillow last checked: 8 hours ago
Listing updated: May 30, 2025 at 04:02pm
Listing courtesy of:
Peter Dubiel 773-844-0478,
HomeSmart Connect LLC
Bought with:
Mina Nikolic
Baird & Warner
Source: MRED as distributed by MLS GRID,MLS#: 12339608
Facts & features
Interior
Bedrooms & bathrooms
- Bedrooms: 3
- Bathrooms: 2
- Full bathrooms: 1
- 1/2 bathrooms: 1
Primary bedroom
- Features: Flooring (Carpet)
- Level: Second
- Area: 196 Square Feet
- Dimensions: 14X14
Bedroom 2
- Features: Flooring (Carpet)
- Level: Second
- Area: 140 Square Feet
- Dimensions: 10X14
Bedroom 3
- Features: Flooring (Carpet)
- Level: Second
- Area: 120 Square Feet
- Dimensions: 10X12
Dining room
- Features: Flooring (Wood Laminate)
- Level: Main
- Area: 108 Square Feet
- Dimensions: 9X12
Kitchen
- Features: Kitchen (Eating Area-Table Space), Flooring (Wood Laminate)
- Level: Main
- Area: 135 Square Feet
- Dimensions: 9X15
Laundry
- Level: Basement
- Area: 112 Square Feet
- Dimensions: 7X16
Living room
- Features: Flooring (Wood Laminate)
- Level: Main
- Area: 322 Square Feet
- Dimensions: 14X23
Recreation room
- Level: Basement
- Area: 400 Square Feet
- Dimensions: 16X25
Heating
- Natural Gas
Cooling
- Central Air
Appliances
- Included: Range, Microwave, Dishwasher, Refrigerator, Washer, Dryer
- Laundry: Gas Dryer Hookup, In Unit
Features
- Basement: Partially Finished,Full
- Number of fireplaces: 1
- Fireplace features: Wood Burning, Gas Starter, Living Room
Interior area
- Total structure area: 0
- Total interior livable area: 1,813 sqft
Property
Parking
- Total spaces: 1
- Parking features: On Site, Garage Owned, Attached, Garage
- Attached garage spaces: 1
Accessibility
- Accessibility features: No Disability Access
Lot
- Size: 1,933 sqft
- Dimensions: 24.5X78.9
Details
- Parcel number: 0522307078
- Special conditions: None
Construction
Type & style
- Home type: Townhouse
- Property subtype: Townhouse, Single Family Residence
Materials
- Vinyl Siding, Brick
Condition
- New construction: No
- Year built: 1976
Utilities & green energy
- Sewer: Public Sewer
- Water: Lake Michigan
Community & neighborhood
Location
- Region: Wheaton
HOA & financial
HOA
- Has HOA: Yes
- HOA fee: $250 monthly
- Services included: Insurance, Exterior Maintenance, Lawn Care, Snow Removal
Other
Other facts
- Listing terms: Conventional
- Ownership: Fee Simple w/ HO Assn.
Price history
| Date | Event | Price |
|---|---|---|
| 5/30/2025 | Sold | $350,000+6.1%$193/sqft |
Source: | ||
| 4/20/2025 | Contingent | $330,000$182/sqft |
Source: | ||
| 4/16/2025 | Listed for sale | $330,000+114.3%$182/sqft |
Source: | ||
| 10/24/2000 | Sold | $154,000+7.7%$85/sqft |
Source: Public Record | ||
| 9/29/1999 | Sold | $143,000$79/sqft |
Source: Public Record | ||
Public tax history
| Year | Property taxes | Tax assessment |
|---|---|---|
| 2023 | $4,727 -14.3% | $83,230 +9.5% |
| 2022 | $5,514 +0.1% | $76,020 +2.4% |
| 2021 | $5,510 -0.9% | $74,220 +1% |
Find assessor info on the county website
Neighborhood: 60189
Nearby schools
GreatSchools rating
- 8/10Briar Glen Elementary SchoolGrades: PK-5Distance: 0.5 mi
- 6/10Glen Crest Middle SchoolGrades: 6-8Distance: 1.7 mi
- 9/10Glenbard South High SchoolGrades: 9-12Distance: 1.3 mi
Schools provided by the listing agent
- Elementary: Briar Glen Elementary School
- Middle: Glen Crest Middle School
- High: Glenbard South High School
- District: 89
Source: MRED as distributed by MLS GRID. This data may not be complete. We recommend contacting the local school district to confirm school assignments for this home.

Get pre-qualified for a loan
At Zillow Home Loans, we can pre-qualify you in as little as 5 minutes with no impact to your credit score.An equal housing lender. NMLS #10287.
Sell for more on Zillow
Get a free Zillow Showcase℠ listing and you could sell for .
$355,500
2% more+ $7,110
With Zillow Showcase(estimated)
$362,610


