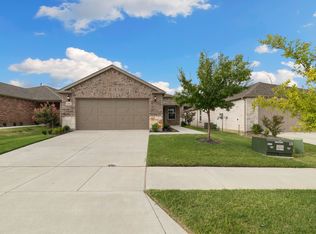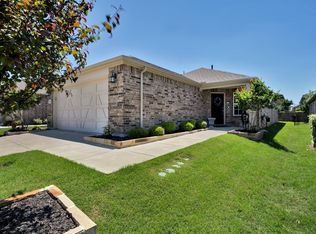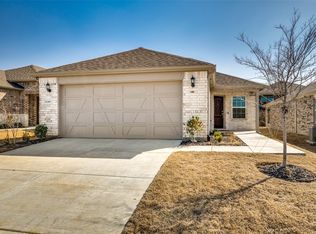Sold on 12/27/24
Price Unknown
1256 Revolution Dr, Aubrey, TX 76227
2beds
1,416sqft
Single Family Residence
Built in 2021
4,530.24 Square Feet Lot
$315,400 Zestimate®
$--/sqft
$1,884 Estimated rent
Home value
$315,400
$296,000 - $337,000
$1,884/mo
Zestimate® history
Loading...
Owner options
Explore your selling options
What's special
Discover Your Dream Retreat in Del Webb at Union Park! This *like-new* Pulte Steel Creek home brings together style, comfort, and peace of mind—all in an active, amenity-rich 55+ community.
With 2 bedrooms, 2 baths, and a reliable **whole-home generator** to keep your essentials running no matter what, this home is ready for easy living. Step inside to find elegant tile flooring in the main areas, cozy carpet in the bedrooms, and a bright, modern kitchen with sleek white cabinetry, quartz countertops, and designer hardware. Enjoy morning coffee or an afternoon retreat in the beautiful sunroom, bathed in natural light and perfect for relaxing.
Beyond your doorstep, an array of activities awaits! Dive into friendly matches of pickleball, bocce ball, or tennis, or cool off in the adult-only pool during those sunny summer days. The on-site fitness center keeps you active and engaged, while scenic Central Park trails invite you to explore and meet new friends.
Whether you're home or away, you can rest easy knowing the generator has your back, keeping the AC and fridge running when you need it most. Make this home your haven and experience the vibrant lifestyle at Del Webb Union Park!
Zillow last checked: 8 hours ago
Listing updated: June 19, 2025 at 07:14pm
Listed by:
Jennifer Pitts 0800838 877-366-2213,
LPT Realty, LLC 877-366-2213
Bought with:
Terri Fox
C21 Fine Homes Judge Fite
Source: NTREIS,MLS#: 20672370
Facts & features
Interior
Bedrooms & bathrooms
- Bedrooms: 2
- Bathrooms: 2
- Full bathrooms: 2
Primary bedroom
- Features: Ceiling Fan(s), Dual Sinks, En Suite Bathroom, Walk-In Closet(s)
- Level: First
- Dimensions: 13 x 14
Bedroom
- Dimensions: 13 x 10
Primary bathroom
- Dimensions: 8 x 9
Dining room
- Dimensions: 8 x 14
Kitchen
- Dimensions: 10 x 14
Living room
- Features: Ceiling Fan(s)
- Dimensions: 22 x 14
Sunroom
- Dimensions: 9 x 14
Cooling
- Central Air, Ceiling Fan(s)
Appliances
- Included: Dryer, Dishwasher, Electric Oven, Gas Cooktop, Disposal, Microwave, Refrigerator, Washer
- Laundry: Washer Hookup, Electric Dryer Hookup, Laundry in Utility Room
Features
- Eat-in Kitchen, Kitchen Island, Open Floorplan
- Flooring: Carpet, Tile
- Windows: Window Coverings
- Has basement: No
- Has fireplace: No
Interior area
- Total interior livable area: 1,416 sqft
Property
Parking
- Total spaces: 2
- Parking features: Concrete, Driveway, Garage Faces Front, Garage, Garage Door Opener, On Street
- Attached garage spaces: 2
- Has uncovered spaces: Yes
Accessibility
- Accessibility features: Accessible Full Bath, Accessible Bedroom, Accessible Doors, Accessible Entrance, Accessible Hallway(s)
Features
- Levels: One
- Stories: 1
- Patio & porch: Covered
- Exterior features: Rain Gutters
- Pool features: None, Community
- Fencing: Fenced,Metal
Lot
- Size: 4,530 sqft
Details
- Parcel number: R966598
- Other equipment: Generator
Construction
Type & style
- Home type: SingleFamily
- Architectural style: Detached
- Property subtype: Single Family Residence
Materials
- Brick
- Foundation: Slab
- Roof: Composition,Shingle
Condition
- Year built: 2021
Utilities & green energy
- Sewer: Public Sewer
- Water: Public
- Utilities for property: Natural Gas Available, Sewer Available, Water Available
Community & neighborhood
Security
- Security features: Fire Sprinkler System, Smoke Detector(s)
Community
- Community features: Fitness Center, Other, Playground, Park, Pool, Sidewalks, Trails/Paths, Curbs
Senior living
- Senior community: Yes
Location
- Region: Aubrey
- Subdivision: Del Webb Union Park Phase 2
HOA & financial
HOA
- Has HOA: Yes
- HOA fee: $360 quarterly
- Services included: All Facilities, Association Management, Maintenance Structure
- Association name: First Residential
- Association phone: 888-679-2500
Other
Other facts
- Listing terms: Cash,Conventional,FHA,VA Loan
Price history
| Date | Event | Price |
|---|---|---|
| 3/3/2025 | Listing removed | $335,000$237/sqft |
Source: NTREIS #20823268 | ||
| 1/27/2025 | Listed for sale | $335,000+2.6%$237/sqft |
Source: NTREIS #20823268 | ||
| 12/27/2024 | Sold | -- |
Source: NTREIS #20672370 | ||
| 12/26/2024 | Pending sale | $326,499$231/sqft |
Source: NTREIS #20672370 | ||
| 12/17/2024 | Contingent | $326,499$231/sqft |
Source: NTREIS #20672370 | ||
Public tax history
| Year | Property taxes | Tax assessment |
|---|---|---|
| 2025 | $9,100 | $367,549 +6.4% |
| 2024 | -- | $345,418 +10% |
| 2023 | -- | $314,016 +10% |
Find assessor info on the county website
Neighborhood: 76227
Nearby schools
GreatSchools rating
- 6/10Union Park Elementary SchoolGrades: PK-5Distance: 0.4 mi
- 5/10Navo Middle SchoolGrades: 6-8Distance: 1.4 mi
- 5/10Ray E Braswell H SGrades: 9-12Distance: 1.9 mi
Schools provided by the listing agent
- Elementary: Paloma Creek
- Middle: Navo
- High: Ray Braswell
- District: Denton ISD
Source: NTREIS. This data may not be complete. We recommend contacting the local school district to confirm school assignments for this home.
Get a cash offer in 3 minutes
Find out how much your home could sell for in as little as 3 minutes with a no-obligation cash offer.
Estimated market value
$315,400
Get a cash offer in 3 minutes
Find out how much your home could sell for in as little as 3 minutes with a no-obligation cash offer.
Estimated market value
$315,400


