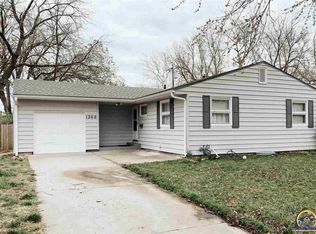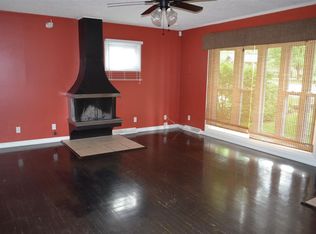Sold on 09/13/23
Price Unknown
1256 SW Indian Trail Ct, Topeka, KS 66604
3beds
1,856sqft
Single Family Residence, Residential
Built in 1959
8,360 Acres Lot
$209,200 Zestimate®
$--/sqft
$1,814 Estimated rent
Home value
$209,200
$197,000 - $222,000
$1,814/mo
Zestimate® history
Loading...
Owner options
Explore your selling options
What's special
Charming, spotless and move in ready! This 3br 2 bath is conveniently located near Huntoon and Gage. You'll be surprised at the amount of common area and wowed with the open concept and master bath! East facing deck off of kitchen and dining room and mostly fenced yard. Call for a showing today!
Zillow last checked: 8 hours ago
Listing updated: September 13, 2023 at 01:53pm
Listed by:
Sandra Mumaw 785-817-5647,
Coldwell Banker American Home
Bought with:
Morgan Whitney, 00242703
Better Homes and Gardens Real
Source: Sunflower AOR,MLS#: 230511
Facts & features
Interior
Bedrooms & bathrooms
- Bedrooms: 3
- Bathrooms: 2
- Full bathrooms: 2
Primary bedroom
- Level: Main
- Area: 121
- Dimensions: 11x11
Bedroom 2
- Level: Main
- Area: 135
- Dimensions: 15x9
Bedroom 3
- Level: Main
- Area: 114
- Dimensions: 12x9.5
Dining room
- Level: Main
- Area: 81
- Dimensions: 9x9
Family room
- Level: Basement
- Area: 195
- Dimensions: 13x15
Kitchen
- Level: Main
- Area: 80
- Dimensions: 8x10
Laundry
- Level: Basement
Living room
- Level: Main
- Area: 285
- Dimensions: 19x15
Recreation room
- Level: Basement
- Dimensions: 15x22 + 11x4
Appliances
- Laundry: In Basement
Features
- Flooring: Hardwood
- Windows: Storm Window(s)
- Basement: Full,Partially Finished
- Has fireplace: No
Interior area
- Total structure area: 1,856
- Total interior livable area: 1,856 sqft
- Finished area above ground: 1,128
- Finished area below ground: 728
Property
Parking
- Parking features: Attached
- Has attached garage: Yes
Features
- Patio & porch: Deck
- Fencing: Privacy
Lot
- Size: 8,360 Acres
- Dimensions: 76 x 110
Details
- Parcel number: R48252
- Special conditions: Standard,Arm's Length
Construction
Type & style
- Home type: SingleFamily
- Architectural style: Ranch
- Property subtype: Single Family Residence, Residential
Materials
- Other
- Roof: Composition
Condition
- Year built: 1959
Community & neighborhood
Location
- Region: Topeka
- Subdivision: Ward Parkway Sub #2
Price history
| Date | Event | Price |
|---|---|---|
| 9/13/2023 | Sold | -- |
Source: | ||
| 8/21/2023 | Pending sale | $179,000$96/sqft |
Source: | ||
| 8/16/2023 | Listed for sale | $179,000+27.9%$96/sqft |
Source: | ||
| 2/6/2020 | Sold | -- |
Source: | ||
| 12/3/2019 | Price change | $139,950-6.6%$75/sqft |
Source: Berkshire Hathaway First #210652 | ||
Public tax history
| Year | Property taxes | Tax assessment |
|---|---|---|
| 2025 | -- | $23,060 +3% |
| 2024 | $3,162 -2.8% | $22,388 |
| 2023 | $3,254 +11.5% | $22,388 +15% |
Find assessor info on the county website
Neighborhood: McAlister Parkway
Nearby schools
GreatSchools rating
- 6/10Whitson Elementary SchoolGrades: PK-5Distance: 0.9 mi
- 6/10Landon Middle SchoolGrades: 6-8Distance: 1 mi
- 3/10Topeka West High SchoolGrades: 9-12Distance: 1.2 mi
Schools provided by the listing agent
- Elementary: Whitson Elementary School/USD 501
- Middle: Landon Middle School/USD 501
- High: Topeka West High School/USD 501
Source: Sunflower AOR. This data may not be complete. We recommend contacting the local school district to confirm school assignments for this home.

