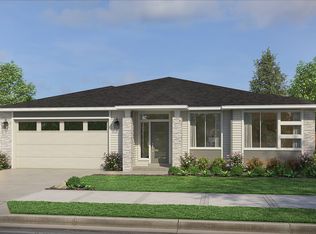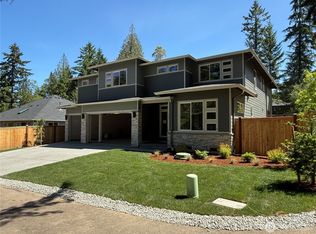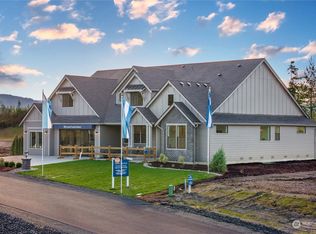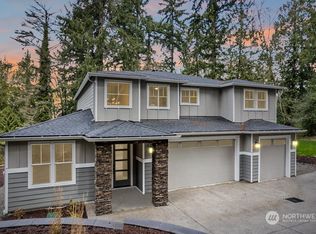Sold
Listed by:
Jontae Richardson,
GCH Puget Sound, Inc.
Bought with: GCH Puget Sound, Inc.
$1,086,430
1256 (Lot 2) Union Avenue, Steilacoom, WA 98388
3beds
2,205sqft
Single Family Residence
Built in 2025
0.36 Acres Lot
$1,078,500 Zestimate®
$493/sqft
$3,224 Estimated rent
Home value
$1,078,500
$1.00M - $1.15M
$3,224/mo
Zestimate® history
Loading...
Owner options
Explore your selling options
What's special
The WHITNEY by GARRETTE CUSTOM HOMES – a stunning 2,205 sqft RAMBLER with 3-CAR GARAGE on a spacious 15,000 sqft lot in the charming HELEN BAY community in Steilacoom. An open-concept that creates a bright, inviting atmosphere. With 3 generous bedrooms and 2 beautifully appointed bathrooms, the Whitney is designed for comfort and convenience. The primary suite boasts a spa-like en suite bath, while the versatile den offers space for home office or peaceful retreat. Formal parlor room adds elegance for entertaining. Construction has not started. Site registration is required. Brokers must accompany buyers on their first visit to receive full commission. Photos are not of actual property or home site and used for demonstration purposes only.
Zillow last checked: 8 hours ago
Listing updated: July 21, 2025 at 04:13am
Listed by:
Jontae Richardson,
GCH Puget Sound, Inc.
Bought with:
Jontae Richardson, 134835
GCH Puget Sound, Inc.
Source: NWMLS,MLS#: 2312839
Facts & features
Interior
Bedrooms & bathrooms
- Bedrooms: 3
- Bathrooms: 2
- Full bathrooms: 2
- Main level bathrooms: 2
- Main level bedrooms: 3
Primary bedroom
- Level: Main
Bedroom
- Level: Main
Bedroom
- Level: Main
Bathroom full
- Level: Main
Bathroom full
- Level: Main
Den office
- Level: Main
Entry hall
- Level: Main
Great room
- Level: Main
Kitchen with eating space
- Level: Main
Utility room
- Level: Main
Heating
- Fireplace, 90%+ High Efficiency, Heat Pump, Electric
Cooling
- 90%+ High Efficiency, Heat Pump
Appliances
- Included: Dishwasher(s), Disposal, Microwave(s), Stove(s)/Range(s), Garbage Disposal, Water Heater: Electric Hybrid, Water Heater Location: Garage
Features
- Bath Off Primary, Walk-In Pantry
- Basement: None
- Number of fireplaces: 1
- Fireplace features: Gas, Main Level: 1, Fireplace
Interior area
- Total structure area: 2,205
- Total interior livable area: 2,205 sqft
Property
Parking
- Total spaces: 3
- Parking features: Driveway, Attached Garage
- Attached garage spaces: 3
Features
- Levels: One
- Stories: 1
- Entry location: Main
- Patio & porch: Bath Off Primary, Fireplace, Walk-In Closet(s), Walk-In Pantry, Water Heater
Lot
- Size: 0.36 Acres
- Features: Corner Lot, Cul-De-Sac, Dead End Street, Secluded, Fenced-Fully, Irrigation
Details
- Parcel number: 0219067012
- Special conditions: Standard
Construction
Type & style
- Home type: SingleFamily
- Property subtype: Single Family Residence
Materials
- Cement Planked, Cement Plank
- Foundation: Poured Concrete
- Roof: Composition
Condition
- New construction: Yes
- Year built: 2025
- Major remodel year: 2025
Details
- Builder name: Garrette Custom Homes
Utilities & green energy
- Sewer: Available, Sewer Connected
- Water: Public
Community & neighborhood
Location
- Region: Steilacoom
- Subdivision: Steilacoom
Other
Other facts
- Listing terms: Cash Out,Conventional,FHA,See Remarks,VA Loan
- Cumulative days on market: 35 days
Price history
| Date | Event | Price |
|---|---|---|
| 6/20/2025 | Sold | $1,086,430+8.7%$493/sqft |
Source: | ||
| 12/28/2024 | Pending sale | $999,900$453/sqft |
Source: | ||
| 11/23/2024 | Listed for sale | $999,900$453/sqft |
Source: | ||
Public tax history
Tax history is unavailable.
Neighborhood: 98388
Nearby schools
GreatSchools rating
- 5/10Saltars Point Elementary SchoolGrades: 4-5Distance: 0.3 mi
- 7/10Pioneer Middle SchoolGrades: 6-8Distance: 4.6 mi
- 9/10Steilacoom High SchoolGrades: 9-12Distance: 1.9 mi

Get pre-qualified for a loan
At Zillow Home Loans, we can pre-qualify you in as little as 5 minutes with no impact to your credit score.An equal housing lender. NMLS #10287.
Sell for more on Zillow
Get a free Zillow Showcase℠ listing and you could sell for .
$1,078,500
2% more+ $21,570
With Zillow Showcase(estimated)
$1,100,070


