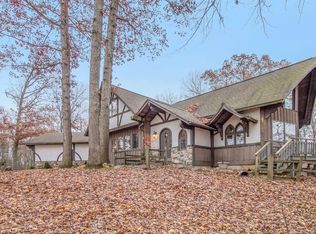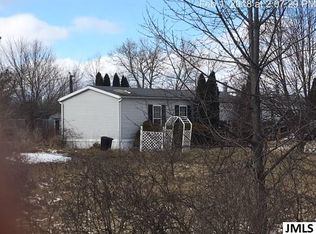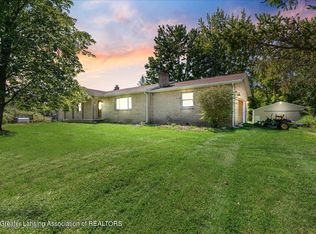Sold for $475,000
$475,000
12560 Eaton Rapids Rd, Springport, MI 49284
3beds
2,096sqft
Single Family Residence
Built in 1980
10.21 Acres Lot
$481,300 Zestimate®
$227/sqft
$1,760 Estimated rent
Home value
$481,300
$414,000 - $563,000
$1,760/mo
Zestimate® history
Loading...
Owner options
Explore your selling options
What's special
This is an extraordinary opportunity to acquire a breathtaking executive home set on over 10 acres of picturesque land. Every aspect of this property has been meticulously designed and expertly crafted. It features 3 bedrooms, 2 bathrooms, and a finished walkout basement equipped with a Generac generator. Additionally, the property includes a stocked pond and a spacious 30x40 barn, complete with a bonus room above that is heated and air-conditioned.
Zillow last checked: 8 hours ago
Listing updated: October 15, 2025 at 06:36am
Listed by:
Laura Ann DeLong 517-663-2710,
DeLong and Co.
Bought with:
Non Member
Source: Greater Lansing AOR,MLS#: 288453
Facts & features
Interior
Bedrooms & bathrooms
- Bedrooms: 3
- Bathrooms: 2
- Full bathrooms: 2
Primary bedroom
- Level: First
- Area: 188.94 Square Feet
- Dimensions: 14.1 x 13.4
Bedroom 3
- Level: First
- Area: 103.95 Square Feet
- Dimensions: 9.9 x 10.5
Bathroom 2
- Level: First
- Area: 128.25 Square Feet
- Dimensions: 13.5 x 9.5
Dining room
- Level: First
- Area: 0 Square Feet
- Dimensions: 0 x 0
Family room
- Level: Basement
- Area: 359.67 Square Feet
- Dimensions: 29.7 x 12.11
Kitchen
- Level: First
- Area: 186.2 Square Feet
- Dimensions: 19 x 9.8
Living room
- Level: First
- Area: 437 Square Feet
- Dimensions: 23 x 19
Office
- Level: Basement
- Area: 142.78 Square Feet
- Dimensions: 12.1 x 11.8
Other
- Description: Sunroom
- Level: First
- Area: 126.5 Square Feet
- Dimensions: 11.5 x 11
Heating
- Fireplace(s), Forced Air, Propane
Cooling
- Central Air
Appliances
- Included: Cooktop, Freezer, Ice Maker, Microwave, Water Heater, Water Softener Owned, Washer, Refrigerator, Oven, Dryer, Dishwasher
- Laundry: Laundry Room, Main Level
Features
- Built-in Features, Ceiling Fan(s), Chandelier, Crown Molding, Double Closet, Eat-in Kitchen, Granite Counters, High Ceilings, Pantry, Vaulted Ceiling(s)
- Flooring: Carpet, Hardwood, Tile, Vinyl
- Windows: Double Pane Windows
- Basement: Block,Daylight,Partially Finished,Walk-Out Access
- Number of fireplaces: 2
- Fireplace features: Basement, Family Room, Gas Log, Living Room
Interior area
- Total structure area: 2,992
- Total interior livable area: 2,096 sqft
- Finished area above ground: 1,496
- Finished area below ground: 600
Property
Parking
- Parking features: Attached, Garage, Garage Door Opener, Paved
- Has attached garage: Yes
Features
- Levels: One
- Stories: 1
- Patio & porch: Deck, Front Porch
- Exterior features: Fire Pit, Lighting, Private Yard, Rain Gutters, Storage
- Has view: Yes
- View description: Panoramic, Pond, Rural, Trees/Woods
- Has water view: Yes
- Water view: Pond
- Waterfront features: Pond
Lot
- Size: 10.21 Acres
- Features: Back Yard, Front Yard, Landscaped, Many Trees, Open Lot, Private, Rolling Slope, Views
Details
- Additional structures: Barn(s)
- Foundation area: 1496
- Parcel number: 38000010317600107
- Zoning description: Zoning
- Other equipment: Generator
Construction
Type & style
- Home type: SingleFamily
- Architectural style: Contemporary
- Property subtype: Single Family Residence
Materials
- Vinyl Siding
- Foundation: Block
- Roof: Shingle
Condition
- Updated/Remodeled
- New construction: No
- Year built: 1980
Utilities & green energy
- Sewer: Septic Tank
- Water: Well
Community & neighborhood
Security
- Security features: 24 Hour Security, Security System, Smoke Detector(s)
Location
- Region: Springport
- Subdivision: None
Other
Other facts
- Listing terms: VA Loan,Cash,Conventional,FHA
- Road surface type: Concrete, Paved
Price history
| Date | Event | Price |
|---|---|---|
| 10/10/2025 | Sold | $475,000-4%$227/sqft |
Source: | ||
| 9/9/2025 | Pending sale | $495,000$236/sqft |
Source: | ||
| 8/12/2025 | Price change | $495,000-5.7%$236/sqft |
Source: | ||
| 5/28/2025 | Listed for sale | $525,000$250/sqft |
Source: | ||
Public tax history
| Year | Property taxes | Tax assessment |
|---|---|---|
| 2025 | -- | $190,800 +9.5% |
| 2024 | -- | $174,300 +28.3% |
| 2021 | $3,516 +3.4% | $135,900 +9.8% |
Find assessor info on the county website
Neighborhood: 49284
Nearby schools
GreatSchools rating
- 5/10Springport Elementary SchoolGrades: K-5Distance: 3.7 mi
- 4/10Springport Middle SchoolGrades: 6-8Distance: 3.7 mi
- 4/10Springport High SchoolGrades: 9-12Distance: 3.7 mi
Schools provided by the listing agent
- High: Springport
Source: Greater Lansing AOR. This data may not be complete. We recommend contacting the local school district to confirm school assignments for this home.
Get pre-qualified for a loan
At Zillow Home Loans, we can pre-qualify you in as little as 5 minutes with no impact to your credit score.An equal housing lender. NMLS #10287.
Sell with ease on Zillow
Get a Zillow Showcase℠ listing at no additional cost and you could sell for —faster.
$481,300
2% more+$9,626
With Zillow Showcase(estimated)$490,926


