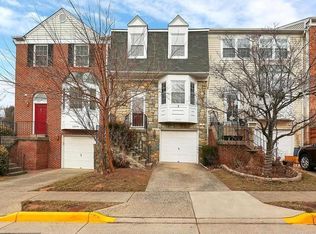Spacious 3-Level Brick Townhome with 2-Car Garage in Prime Fairfax Location Discover this beautifully updated brick-front townhome offering three finished levels, a 2-car garage, and numerous upgrades. Situated in one of Fairfax's most desirable communities, this home combines generous living space with style and unbeatable convenience. Main Level Bright, open layout with hardwood floors throughout Living/dining room with bay window seating and built-in storage Gourmet kitchen featuring a center island, tile backsplash, stainless steel appliances (including a brand-new double wall oven), and freshly painted cabinetry Kitchen opens to a cozy family room, ideal for relaxing or entertaining Freshly painted deck perfect for morning coffee or evening gatherings Upper Level Primary suite with walk-in closet Luxury en suite bath with dual vanities, soaking Jacuzzi tub, and separate shower Two additional bedrooms (one with walk-in closet) plus a full hall bath Lower Level Fully finished walk-out basement with fireplace and office area Built-in shelving and additional storage Access to a fenced backyard with patio and retaining wall Recent Updates & Features New washer, dryer, double wall oven, and dishwasher EV charger connection installed Fresh paint in kitchen, dining, and family rooms Prime Location Minutes to Fairfax Corner, Fair Oaks Mall, Wegmans, Fair Lakes, and major commuter routes (I-66, Route 29, Fairfax County Parkway). Zoned for Eagle View Elementary, Katherine Johnson Middle, and Fairfax High. Rental Terms Tenant responsible for utilities Landlord covers HOA dues (including trash) $100 repair deductible per incident Pets considered case-by-case This move-in ready home offers the perfect balance of comfort, convenience, and charm. Schedule your private showing today!
Townhouse for rent
$3,600/mo
12562 Royal Wolf Pl, Fairfax, VA 22030
3beds
2,257sqft
Price may not include required fees and charges.
Townhouse
Available now
Cats, dogs OK
Central air, electric
-- Laundry
2 Attached garage spaces parking
Natural gas, central, fireplace
What's special
Cozy family roomFinished walk-out basementFenced backyardOffice areaGenerous living spaceFreshly painted cabinetryRetaining wall
- 2 days
- on Zillow |
- -- |
- -- |
Travel times
Looking to buy when your lease ends?
See how you can grow your down payment with up to a 6% match & 4.15% APY.
Facts & features
Interior
Bedrooms & bathrooms
- Bedrooms: 3
- Bathrooms: 4
- Full bathrooms: 2
- 1/2 bathrooms: 2
Heating
- Natural Gas, Central, Fireplace
Cooling
- Central Air, Electric
Features
- Has basement: Yes
- Has fireplace: Yes
Interior area
- Total interior livable area: 2,257 sqft
Property
Parking
- Total spaces: 2
- Parking features: Attached, Covered
- Has attached garage: Yes
- Details: Contact manager
Features
- Exterior features: Contact manager
Details
- Parcel number: 0554170154
Construction
Type & style
- Home type: Townhouse
- Architectural style: Colonial
- Property subtype: Townhouse
Condition
- Year built: 2003
Building
Management
- Pets allowed: Yes
Community & HOA
Location
- Region: Fairfax
Financial & listing details
- Lease term: Contact For Details
Price history
| Date | Event | Price |
|---|---|---|
| 8/11/2025 | Listed for rent | $3,600$2/sqft |
Source: Bright MLS #VAFX2261030 | ||
| 8/11/2025 | Listing removed | $3,600$2/sqft |
Source: Bright MLS #VAFX2259478 | ||
| 8/2/2025 | Listed for rent | $3,600$2/sqft |
Source: Bright MLS #VAFX2259478 | ||
| 8/2/2025 | Listing removed | $3,600$2/sqft |
Source: Bright MLS #VAFX2258006 | ||
| 7/24/2025 | Price change | $3,600-5.3%$2/sqft |
Source: Bright MLS #VAFX2258006 | ||
![[object Object]](https://photos.zillowstatic.com/fp/789191a640c6cdba79c28a35a7e8f084-p_i.jpg)
