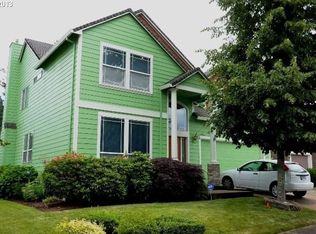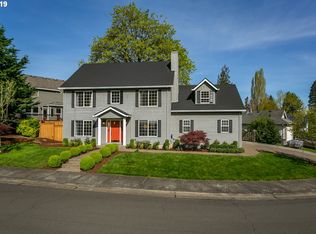Sold
$625,000
12562 SW 115th Ave, Tigard, OR 97223
3beds
2,042sqft
Residential, Single Family Residence
Built in 1997
5,662.8 Square Feet Lot
$636,400 Zestimate®
$306/sqft
$2,779 Estimated rent
Home value
$636,400
$605,000 - $668,000
$2,779/mo
Zestimate® history
Loading...
Owner options
Explore your selling options
What's special
Open Saturday, 4/22, 1-3pm. Quality built Legend home with Two-story entry with open staircase and tile floor. Formal vaulted living room with French doors and large picture window. Separate formal dining room with high ceiling. Beautiful kitchen with maple cabinets, hardwood floors, tile counters, prep island and eating bar, pantry, gas cooking, built-in microwave, stainless refrigerator, dishwasher, and bayed eating nook. Family room with hardwood floors, gas fireplace, ceiling fan and French door to back yard deck. Main floor den features French doors, gas fireplace and built-in bookshelves. Spacious owner's suite with vaulted ceiling, ceiling fan, soaking tub, glass shower, dual sinks, tile counters, private toilet room and walk-in closet. Large sunny laundry/utility room with built-in cabinets. Storage room accessed through upper bedroom. 2 patios (one flagstone) and rear deck. 3 car garage with storage and level driveway. Garden shed and fenced back yard. Tenant occupied - do not disturb.
Zillow last checked: 8 hours ago
Listing updated: June 08, 2023 at 09:14am
Listed by:
Roberta Williams-Lock 503-709-4321,
Parkwood Properties
Bought with:
Pati Parisi
Berkshire Hathaway HomeServices NW Real Estate
Source: RMLS (OR),MLS#: 23083759
Facts & features
Interior
Bedrooms & bathrooms
- Bedrooms: 3
- Bathrooms: 3
- Full bathrooms: 2
- Partial bathrooms: 1
- Main level bathrooms: 1
Primary bedroom
- Features: Bathroom, Ceiling Fan, Double Sinks, Soaking Tub, Vaulted Ceiling, Walkin Closet
- Level: Upper
Bedroom 2
- Features: Ceiling Fan
- Level: Upper
Bedroom 3
- Level: Upper
Dining room
- Level: Main
Family room
- Features: Ceiling Fan, Deck, Fireplace, French Doors, Hardwood Floors
- Level: Main
Kitchen
- Features: Dishwasher, Eat Bar, Family Room Kitchen Combo, Gas Appliances, Hardwood Floors, Microwave, Pantry, Free Standing Refrigerator
- Level: Main
Living room
- Features: French Doors, Vaulted Ceiling
- Level: Main
Heating
- Forced Air, Fireplace(s)
Cooling
- Central Air
Appliances
- Included: Built In Oven, Cooktop, Dishwasher, Disposal, Free-Standing Refrigerator, Gas Appliances, Microwave, Stainless Steel Appliance(s), Gas Water Heater
- Laundry: Laundry Room
Features
- High Ceilings, Soaking Tub, Vaulted Ceiling(s), Bookcases, Ceiling Fan(s), Eat Bar, Family Room Kitchen Combo, Pantry, Bathroom, Double Vanity, Walk-In Closet(s), Kitchen Island, Tile
- Flooring: Hardwood, Tile, Wall to Wall Carpet
- Doors: French Doors
- Windows: Double Pane Windows, Vinyl Frames
- Basement: Crawl Space
- Number of fireplaces: 2
- Fireplace features: Gas
Interior area
- Total structure area: 2,042
- Total interior livable area: 2,042 sqft
Property
Parking
- Total spaces: 3
- Parking features: Driveway, On Street, Attached
- Attached garage spaces: 3
- Has uncovered spaces: Yes
Features
- Stories: 2
- Patio & porch: Deck, Patio
- Exterior features: Yard
- Fencing: Fenced
Lot
- Size: 5,662 sqft
- Features: Level, Trees, SqFt 5000 to 6999
Details
- Additional structures: ToolShed
- Parcel number: R2063002
Construction
Type & style
- Home type: SingleFamily
- Architectural style: Traditional
- Property subtype: Residential, Single Family Residence
Materials
- Cement Siding, Other
- Foundation: Concrete Perimeter
- Roof: Composition
Condition
- Resale
- New construction: No
- Year built: 1997
Utilities & green energy
- Gas: Gas
- Sewer: Public Sewer
- Water: Public
Community & neighborhood
Location
- Region: Tigard
- Subdivision: Hunter's Glen
HOA & financial
HOA
- Has HOA: Yes
- HOA fee: $118 annually
- Amenities included: Commons
Other
Other facts
- Listing terms: Cash,Conventional
- Road surface type: Paved
Price history
| Date | Event | Price |
|---|---|---|
| 6/2/2023 | Sold | $625,000+4.2%$306/sqft |
Source: | ||
| 4/23/2023 | Pending sale | $600,000$294/sqft |
Source: | ||
| 4/20/2023 | Listed for sale | $600,000+133.5%$294/sqft |
Source: | ||
| 2/26/2021 | Listing removed | -- |
Source: Owner | ||
| 11/7/2019 | Listing removed | $2,495$1/sqft |
Source: Owner | ||
Public tax history
| Year | Property taxes | Tax assessment |
|---|---|---|
| 2024 | $6,273 +2.8% | $357,200 +3% |
| 2023 | $6,104 +3% | $346,800 +3% |
| 2022 | $5,929 +2.6% | $336,700 |
Find assessor info on the county website
Neighborhood: Derry Dell
Nearby schools
GreatSchools rating
- 4/10Charles F Tigard Elementary SchoolGrades: K-5Distance: 0.7 mi
- 4/10Thomas R Fowler Middle SchoolGrades: 6-8Distance: 0.4 mi
- 4/10Tigard High SchoolGrades: 9-12Distance: 2.2 mi
Schools provided by the listing agent
- Elementary: Cf Tigard
- Middle: Fowler
- High: Tigard
Source: RMLS (OR). This data may not be complete. We recommend contacting the local school district to confirm school assignments for this home.
Get a cash offer in 3 minutes
Find out how much your home could sell for in as little as 3 minutes with a no-obligation cash offer.
Estimated market value
$636,400
Get a cash offer in 3 minutes
Find out how much your home could sell for in as little as 3 minutes with a no-obligation cash offer.
Estimated market value
$636,400

