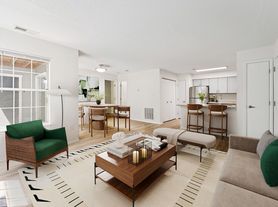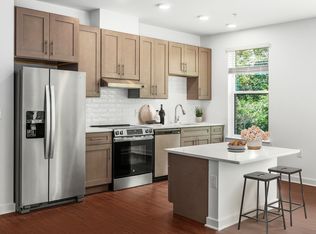DimensionsSquare Feet - 871Living Room - 13'3" x 13'0"Dining Area - 10'3" x 11'7"Den - 11'0" x 10'6"Bedroom - 11'0" x 13'0"DescriptionThis apartment features crown molding, a linen closet, an oversized garden tub, a pantry, a patio or balcony, a den, and a private entry.
Apartment for rent
$2,059/mo
12565 Summit Manor Dr #404, Fairfax, VA 22033
2beds
871sqft
Price may not include required fees and charges.
Apartment
Available Fri Oct 31 2025
Cats, dogs OK
Air conditioner
In unit laundry
Garage parking
Fireplace
What's special
Private entryPatio or balconyCrown moldingOversized garden tub
- 15 days
- on Zillow |
- -- |
- -- |
Travel times
Renting now? Get $1,000 closer to owning
Unlock a $400 renter bonus, plus up to a $600 savings match when you open a Foyer+ account.
Offers by Foyer; terms for both apply. Details on landing page.
Facts & features
Interior
Bedrooms & bathrooms
- Bedrooms: 2
- Bathrooms: 1
- Full bathrooms: 1
Rooms
- Room types: Office
Heating
- Fireplace
Cooling
- Air Conditioner
Appliances
- Included: Dishwasher, Dryer, Range, Washer
- Laundry: In Unit, Shared
Features
- Elevator, Storage, View
- Flooring: Carpet
- Windows: Window Coverings
- Has fireplace: Yes
- Furnished: Yes
Interior area
- Total interior livable area: 871 sqft
Property
Parking
- Parking features: Garage, Parking Lot, Other
- Has garage: Yes
- Details: Contact manager
Features
- Patio & porch: Deck, Patio
- Exterior features: , 24-hour emergency maintenance, Accessible, Balcony, Bay window, Beautifully landscaped grounds, Brushed nickel fixtures, Car care center, Courtyard, Crown molding, Dark woodgrain cabinetry, white quartz counters, Dual-pane windows, Enclosed hallways, Energy Star stainless steel appliances, Frosted Glass Kitchen Cabinets, Game Room, Granite-style countertops, Hardwood-style flooring in kitchen and bath, High-speed Internet Ready, LED lighting, Lots of natural light, Non-smoking apartment home, Online Rent Payment, Parking, Private entry, Rainfall showerhead, Rainfall showerheads, Soaking Tub, Subway tile backsplash, Townhome, View Type: Lake view, View Type: Wooded view, White subway tile backsplash and USB outlets
Lot
- Features: Near Public Transit
Construction
Type & style
- Home type: Apartment
- Property subtype: Apartment
Condition
- Year built: 1998
Building
Details
- Building name: Camden Fair Lakes
Management
- Pets allowed: Yes
Community & HOA
Community
- Features: Fitness Center, Pool
HOA
- Amenities included: Fitness Center, Pool
Location
- Region: Fairfax
Financial & listing details
- Lease term: Available months 5,6,7,8,9,10,11,12,13,14,15
Price history
| Date | Event | Price |
|---|---|---|
| 10/4/2025 | Price change | $2,059-4.6%$2/sqft |
Source: Zillow Rentals | ||
| 10/3/2025 | Price change | $2,159-2.3%$2/sqft |
Source: Zillow Rentals | ||
| 10/1/2025 | Price change | $2,209+4.7%$3/sqft |
Source: Zillow Rentals | ||
| 9/29/2025 | Listed for rent | $2,109-9.1%$2/sqft |
Source: Zillow Rentals | ||
| 9/18/2025 | Listing removed | $2,319$3/sqft |
Source: Zillow Rentals | ||
Neighborhood: Fair Oaks
There are 16 available units in this apartment building

