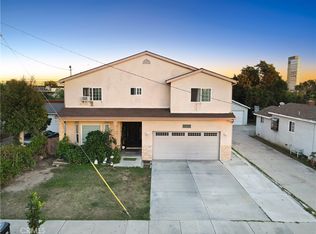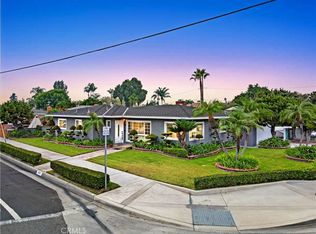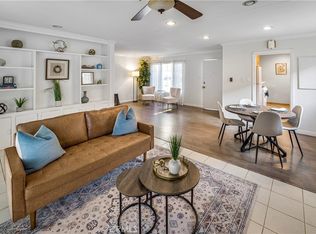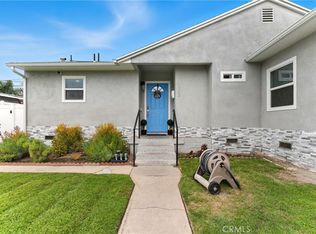Welcome to this completely remodeled 3-bedroom, 2-bathroom home in Downey, perfectly situated on a quiet cul-de-sac and set on an exceptionally rare oversized lot spanning 17,424 sq ft. With endless potential for expansion, this property is ideal for those looking to add ADUs, create a multigenerational living setup, design a dream backyard retreat, or even explore the option of an SB-9 Urban Lot Split. Located in a highly desirable neighborhood near Brookshire Park, shopping, dining, and other local amenities, this home offers both space and lifestyle.
Inside, you’ll find a thoughtfully upgraded interior with modern finishes and timeless style. The beautifully remodeled kitchen features all-new quartz countertops, crisp white shaker cabinets, a sleek single-basin sink, and stainless steel appliances. Durable tile flooring ensures easy maintenance while offering a clean, elegant look—perfect for both daily living and entertaining.
A spacious family room with a cozy gas fireplace creates a warm and inviting atmosphere for relaxing or gathering with guests. The home also includes a private primary suite, offering a peaceful retreat complete with a fully remodeled en-suite bathroom.
The bathrooms throughout the home blend classic charm with contemporary luxury, featuring quartz vanity tops, custom hardware and fixtures, stylish tile work with precision-cut niches, and high-efficiency toilets. One bathroom offers a spa-like experience with both a separate soaking tub and a walk-in glass-enclosed shower.
Additional conveniences include a separate inside laundry room, providing functional space and keeping laundry neatly tucked away.
Throughout the home, you'll enjoy all-new luxury vinyl flooring, fresh interior paint, modern window blinds, recessed lighting, and stylish ceiling fans. Energy-efficient dual-pane windows and central air conditioning ensure year-round comfort. Thoughtful touches like mirrored closet doors, built-in closet organizers, and a bright sunroom add both function and charm.
Outside, the brand-new composition shingle roof offers peace of mind, while the detached garage, circular driveway, and extended driveway provide ample parking—ideal for guests, RVs, or boat storage.
This is more than just a home—it's a rare opportunity to own a beautifully updated property with unmatched potential in one of Downey’s most sought-after cul-de-sac locations. Don’t miss your chance to make it yours.
Pending
Listing Provided by:
Blair Newman DRE #01459316 562-822-6532,
Coldwell Banker Envision
Price cut: $100K (9/27)
$1,390,000
12566 Dolan Ave, Downey, CA 90242
3beds
2,071sqft
Est.:
Single Family Residence
Built in 1949
0.4 Acres Lot
$1,352,600 Zestimate®
$671/sqft
$-- HOA
What's special
Cozy gas fireplaceBright sunroomExtended drivewayModern finishesTimeless stylePrivate primary suiteCircular driveway
- 103 days |
- 139 |
- 3 |
Zillow last checked: 8 hours ago
Listing updated: 14 hours ago
Listing Provided by:
Blair Newman DRE #01459316 562-822-6532,
Coldwell Banker Envision
Source: CRMLS,MLS#: PW25161497 Originating MLS: California Regional MLS
Originating MLS: California Regional MLS
Facts & features
Interior
Bedrooms & bathrooms
- Bedrooms: 3
- Bathrooms: 2
- Full bathrooms: 2
- Main level bathrooms: 2
- Main level bedrooms: 3
Rooms
- Room types: Family Room, Living Room, Primary Bedroom, Sunroom, Dining Room
Primary bedroom
- Features: Main Level Primary
Primary bedroom
- Features: Primary Suite
Bathroom
- Features: Quartz Counters, Remodeled, Soaking Tub, Separate Shower, Walk-In Shower
Kitchen
- Features: Remodeled, Self-closing Cabinet Doors, Self-closing Drawers, Updated Kitchen
Heating
- Central
Cooling
- Central Air
Appliances
- Included: Dishwasher, Disposal, Gas Range, Range Hood
- Laundry: Laundry Room
Features
- Ceiling Fan(s), Separate/Formal Dining Room, Recessed Lighting, Main Level Primary, Primary Suite
- Flooring: Laminate, Tile
- Windows: Double Pane Windows
- Has fireplace: Yes
- Fireplace features: Family Room, Gas
- Common walls with other units/homes: No Common Walls
Interior area
- Total interior livable area: 2,071 sqft
Property
Parking
- Total spaces: 2
- Parking features: Circular Driveway, Driveway, Garage
- Garage spaces: 2
Features
- Levels: One
- Stories: 1
- Entry location: 1
- Patio & porch: Patio
- Pool features: None
- Spa features: None
- Fencing: Block,Chain Link
- Has view: Yes
- View description: None
Lot
- Size: 0.4 Acres
- Features: Back Yard, Cul-De-Sac, Near Park, Rectangular Lot, Sprinkler System
Details
- Parcel number: 6261007015
- Zoning: DOR105
- Special conditions: Standard
Construction
Type & style
- Home type: SingleFamily
- Property subtype: Single Family Residence
Materials
- Stucco
- Foundation: Raised
- Roof: Composition
Condition
- Updated/Remodeled,Turnkey
- New construction: No
- Year built: 1949
Utilities & green energy
- Sewer: Public Sewer
- Water: Public
Community & HOA
Community
- Features: Suburban, Park
Location
- Region: Downey
Financial & listing details
- Price per square foot: $671/sqft
- Tax assessed value: $851,047
- Annual tax amount: $10,807
- Date on market: 7/17/2025
- Cumulative days on market: 104 days
- Listing terms: Cash,Cash to New Loan,Conventional,FHA,Fannie Mae,Freddie Mac,VA Loan
- Inclusions: Stove
- Exclusions: Staging
Estimated market value
$1,352,600
$1.28M - $1.42M
$4,564/mo
Price history
Price history
| Date | Event | Price |
|---|---|---|
| 10/29/2025 | Pending sale | $1,390,000$671/sqft |
Source: | ||
| 9/27/2025 | Price change | $1,390,000-6.7%$671/sqft |
Source: | ||
| 7/18/2025 | Listed for sale | $1,490,000$719/sqft |
Source: | ||
Public tax history
Public tax history
| Year | Property taxes | Tax assessment |
|---|---|---|
| 2025 | $10,807 +144.8% | $851,047 +171.7% |
| 2024 | $4,415 +3.2% | $313,257 +2% |
| 2023 | $4,277 +4.8% | $307,116 +2% |
Find assessor info on the county website
BuyAbility℠ payment
Est. payment
$8,722/mo
Principal & interest
$6891
Property taxes
$1344
Home insurance
$487
Climate risks
Neighborhood: 90242
Nearby schools
GreatSchools rating
- 6/10Alameda Elementary SchoolGrades: K-5Distance: 0.6 mi
- 6/10Sussman Middle SchoolGrades: 6-8Distance: 0.4 mi
- 6/10Downey High SchoolGrades: 9-12Distance: 1.5 mi
- Loading



