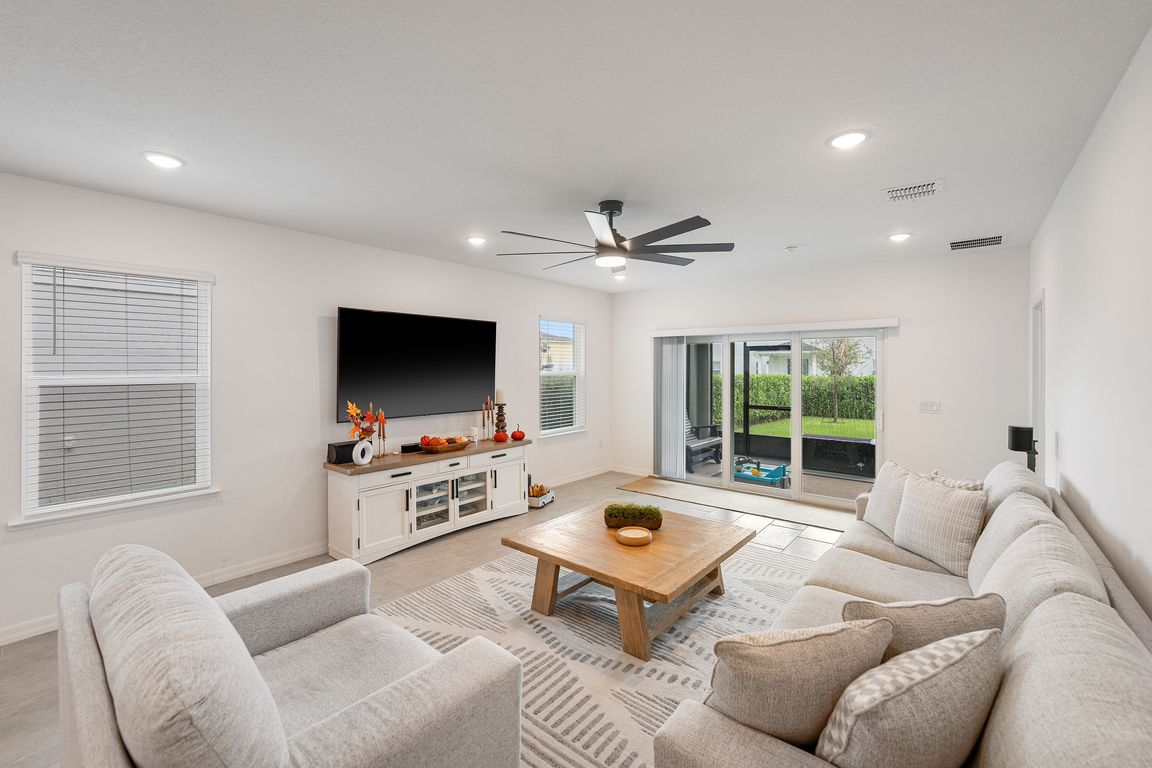
For salePrice cut: $50K (12/4)
$485,000
5beds
3,087sqft
12568 SW Forli Way, Port Saint Lucie, FL 34987
5beds
3,087sqft
Single family residence
Built in 2024
5,314 sqft
2 Attached garage spaces
$157 price/sqft
$30 monthly HOA fee
What's special
Resort style poolLoft areaGranite counter topsMature clusiaStreet lightsMaster suiteHuge flex room
Welcome to Central Park in Port St Lucie! Located near desirable Tradition, close to 95 but in a quiet piece of paradise that you are sure to love! With a resort style pool, clubhouse, pickleball, tennis, basketball, a dog park, playground, street lights & more this community gives home that vacation ...
- 61 days |
- 608 |
- 26 |
Likely to sell faster than
Source: BeachesMLS,MLS#: RX-11130261 Originating MLS: Beaches MLS
Originating MLS: Beaches MLS
Travel times
Living Room
Kitchen
Primary Bedroom
Zillow last checked: 8 hours ago
Listing updated: December 04, 2025 at 05:40am
Listed by:
Ashlyn Osborn 772-777-9996,
RE/MAX Gold,
Richard L. McKinney 772-370-8631,
RE/MAX Gold
Source: BeachesMLS,MLS#: RX-11130261 Originating MLS: Beaches MLS
Originating MLS: Beaches MLS
Facts & features
Interior
Bedrooms & bathrooms
- Bedrooms: 5
- Bathrooms: 4
- Full bathrooms: 3
- 1/2 bathrooms: 1
Rooms
- Room types: Family Room, Loft
Primary bedroom
- Description: Buyer to Verify
- Level: U
- Area: 27722 Square Feet
- Dimensions: 167 x 166
Primary bedroom
- Description: Buyer to Verify
- Level: L
- Area: 203985 Square Feet
- Dimensions: 135 x 1,511
Bedroom 2
- Description: Buyer to Verify
- Level: U
- Area: 17292 Square Feet
- Dimensions: 132 x 131
Bedroom 3
- Description: Buyer to Verify
- Level: U
- Area: 19272 Square Feet
- Dimensions: 132 x 146
Bedroom 4
- Description: Buyer to Verify
- Level: U
- Area: 426332 Square Feet
- Dimensions: 212 x 2,011
Kitchen
- Description: Buyer to Verify
- Level: M
- Area: 180290 Square Feet
- Dimensions: 149 x 1,210
Living room
- Description: Buyer to Verify
- Level: M
- Area: 315570 Square Feet
- Dimensions: 157 x 2,010
Heating
- Central
Cooling
- Ceiling Fan(s), Central Air
Appliances
- Included: Dishwasher, Disposal, Dryer, Microwave, Electric Range, Refrigerator, Washer, Electric Water Heater
- Laundry: Inside
Features
- Kitchen Island, Pantry
- Flooring: Carpet, Tile
- Windows: Impact Glass, Impact Glass (Complete)
Interior area
- Total structure area: 3,711
- Total interior livable area: 3,087 sqft
Video & virtual tour
Property
Parking
- Total spaces: 2
- Parking features: Driveway, Garage - Attached, Maximum # Vehicles
- Attached garage spaces: 2
- Has uncovered spaces: Yes
Features
- Stories: 2
- Patio & porch: Covered Patio, Screened Patio
- Pool features: Community
- Fencing: Fenced
- Waterfront features: None
Lot
- Size: 5,314 Square Feet
- Features: < 1/4 Acre
Details
- Parcel number: 333280004040007
- Zoning: Planne
Construction
Type & style
- Home type: SingleFamily
- Property subtype: Single Family Residence
Materials
- CBS, Concrete, Frame
- Roof: Comp Shingle
Condition
- Resale
- New construction: No
- Year built: 2024
Utilities & green energy
- Sewer: Public Sewer
- Water: Public
- Utilities for property: Cable Connected, Underground Utilities
Community & HOA
Community
- Features: Basketball, Clubhouse, Dog Park, Pickleball, Playground, Sidewalks, Street Lights, Tennis Court(s)
- Subdivision: Verano South Pud 1 - Pod G - Plat No. 2
HOA
- Has HOA: Yes
- Services included: Common Areas, Management Fees, Recrtnal Facility
- HOA fee: $30 monthly
- Application fee: $75
Location
- Region: Port Saint Lucie
Financial & listing details
- Price per square foot: $157/sqft
- Tax assessed value: $48,600
- Annual tax amount: $2,957
- Date on market: 10/7/2025
- Listing terms: Cash,Conventional,FHA,VA Loan