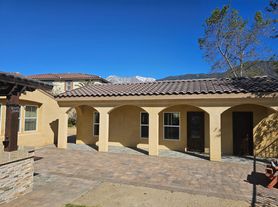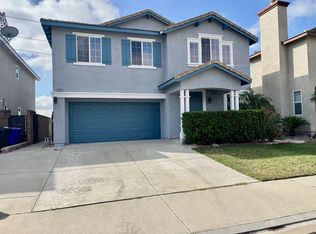This Corporate Beautiful Etiwanda School district 2 story house fully furnished or unfurnished Nestled against the Rancho Cucamonga foothills in the Rancho Etiwanda Estates lies this entertainers dream! Located in a quiet cul-de-sac and home to Award Winning Schools, you don't want to miss this one of a kind incredibly detailed property. The home features a 2 car direct access garage with epoxy flooring, that leads into a utility/kitchen pantry for all your storage needs. Downstairs the home has an open layout connecting the kitchen, dining, and family room. Formal dining room with butler's pantry, office, and 1 full bathroom are also downstairs. Upstairs there are 3 bedrooms, 2 bathrooms and a bonus room that can be used as a playroom, office, workout space etc. The master bedroom boasts, dual sinks, soaking tub, separate shower, walk in closet with custom closet design, & a balcony with incredible views of the city. Step outside into the backyard oasis that features; rock pool & spa, fire pit, and a BBQ island with refrigerator. Enjoy the beautiful balcony area for all your morning coffees. Let's not forget our elegant Victoria Gardens mall meters away which offers amazing dining facilities such as, Lucille BarBq, Paul Martini, Brios Italian restaurant, BJ sports bar and restaurant, Cheesecake factory, Corner Bakery, and many more. Also a brand new GoldGym that just opened not too long ago. Bike trail only minutes away, walking distance to arbor park with baseball field, swings, basketball court, public bathrooms. 11 minutes to Ontario International airport, also Speedway on cherry only minutes away.
House for rent
$5,000/mo
12569 Overland Dr, Etiwanda, CA 91739
3beds
2,450sqft
Price may not include required fees and charges.
Singlefamily
Available now
No pets
Central air
In unit laundry
2 Attached garage spaces parking
Central, fireplace
What's special
Rock pool and spaBackyard oasisBeautiful balcony areaQuiet cul-de-sacOpen layoutEpoxy flooringSoaking tub
- 2 days |
- -- |
- -- |
Travel times
Looking to buy when your lease ends?
Consider a first-time homebuyer savings account designed to grow your down payment with up to a 6% match & 3.83% APY.
Facts & features
Interior
Bedrooms & bathrooms
- Bedrooms: 3
- Bathrooms: 3
- Full bathrooms: 3
Heating
- Central, Fireplace
Cooling
- Central Air
Appliances
- Laundry: In Unit, Laundry Room, Upper Level
Features
- All Bedrooms Up, Walk In Closet
- Has fireplace: Yes
Interior area
- Total interior livable area: 2,450 sqft
Property
Parking
- Total spaces: 2
- Parking features: Attached, Covered
- Has attached garage: Yes
- Details: Contact manager
Features
- Stories: 2
- Exterior features: All Bedrooms Up, Back Yard, Bedroom, Bonus Room, Cul-De-Sac, Curbs, Family Room, Foothills, Front Yard, Heating system: Central, In Ground, Laundry Room, Lawn, Pets - No, Private, Street Lights, Upper Level, View Type: City Lights, View Type: Hills, View Type: Neighborhood, Walk In Closet, Waterfall
- Has private pool: Yes
- Has spa: Yes
- Spa features: Hottub Spa
- Has view: Yes
- View description: City View
Details
- Parcel number: 1087151120000
Construction
Type & style
- Home type: SingleFamily
- Property subtype: SingleFamily
Condition
- Year built: 2009
Community & HOA
HOA
- Amenities included: Pool
Location
- Region: Etiwanda
Financial & listing details
- Lease term: 12 Months
Price history
| Date | Event | Price |
|---|---|---|
| 10/22/2025 | Listed for rent | $5,000$2/sqft |
Source: CRMLS #CV25244612 | ||
| 7/13/2017 | Sold | $760,000-4.9%$310/sqft |
Source: Public Record | ||
| 5/27/2017 | Pending sale | $799,000$326/sqft |
Source: HILL TOP REAL ESTATE #CV17089022 | ||
| 5/4/2017 | Price change | $799,000-2%$326/sqft |
Source: HILL TOP REAL ESTATE #CV17089022 | ||
| 4/17/2017 | Listed for sale | $815,000+74.9%$333/sqft |
Source: ALL NATIONS REALTY & INVS #IV17081189 | ||

